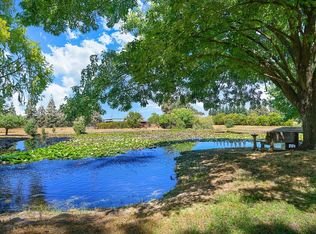Welcome Home to Country Living at its best!! Live in the country and still close to the city. This sweet classic ranch style home set on over 3 acres down a country lane is waiting for you. 4 Bedrooms, 3 Full Baths, Separate Living, Dining and Family rooms. Oversized 2 Car Garage with workspace, nearly 700 sq. ft. Barn, plus other outbuildings. Plenty of room for your grown up toys and anything your imagination can dream up.
This property is off market, which means it's not currently listed for sale or rent on Zillow. This may be different from what's available on other websites or public sources.
