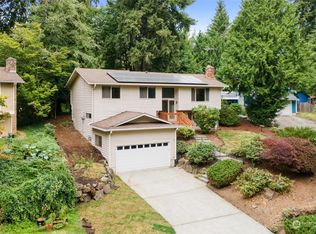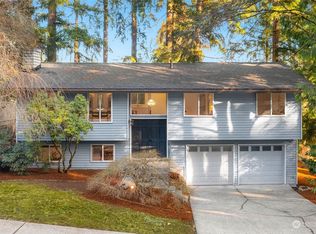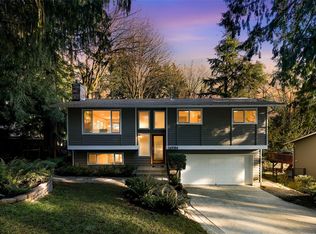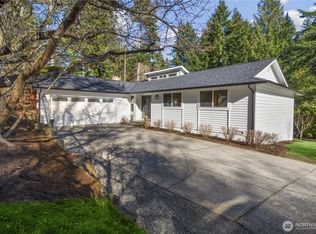Sold
Listed by:
Deborah Peterson,
eXp Realty
Bought with: The Cascade Team
$1,190,000
10642 NE 148th Street, Bothell, WA 98011
4beds
2,300sqft
Single Family Residence
Built in 1976
9,308.77 Square Feet Lot
$1,227,900 Zestimate®
$517/sqft
$3,917 Estimated rent
Home value
$1,227,900
$1.14M - $1.33M
$3,917/mo
Zestimate® history
Loading...
Owner options
Explore your selling options
What's special
First time on market! Refreshed & Move in Ready! Heat Pump for Staying Cool in Summer. Relax after long day in your hot tub. Check out the greenhouse! Lots of garden space, raised beds. Mature Landscape. Oversize Garage, room for shop. Downstairs is perfect space for anyone needing their own space. Plumbing in downstairs office was originally a wetbar. Could possibly be converted to a small kitchen. Bath/Laundry downstairs plumbed for shower. Beautiful neighborhood. Close to The Village at Totem Lake Shopping, Transit and Evergreen Hospital. Northshore School District Home Warranty
Zillow last checked: 8 hours ago
Listing updated: April 25, 2024 at 08:42pm
Offers reviewed: Mar 26
Listed by:
Deborah Peterson,
eXp Realty
Bought with:
Cary Porter, 50233
The Cascade Team
Source: NWMLS,MLS#: 2212921
Facts & features
Interior
Bedrooms & bathrooms
- Bedrooms: 4
- Bathrooms: 3
- Full bathrooms: 1
- 3/4 bathrooms: 1
- 1/2 bathrooms: 1
Primary bedroom
- Level: Second
- Area: 294
- Dimensions: 21 x 14
Bedroom
- Level: Second
- Area: 121
- Dimensions: 11 x 11
Bedroom
- Level: Second
- Area: 143
- Dimensions: 13 x 11
Bedroom
- Level: Second
- Area: 90
- Dimensions: 10 x 9
Bathroom full
- Level: Second
- Area: 48
- Dimensions: 8 x 6
Bathroom three quarter
- Level: Second
- Area: 32
- Dimensions: 8 x 4
Other
- Level: Lower
- Area: 30
- Dimensions: 6 x 5
Den office
- Level: Lower
- Area: 72
- Dimensions: 9 x 8
Dining room
- Level: Second
- Area: 120
- Dimensions: 12 x 10
Entry hall
- Level: Split
- Area: 24
- Dimensions: 6 x 4
Kitchen with eating space
- Level: Second
- Area: 120
- Dimensions: 12 x 10
Living room
- Level: Second
- Area: 272
- Dimensions: 17 x 16
Rec room
- Level: Lower
- Area: 713
- Dimensions: 31 x 23
Utility room
- Level: Lower
- Area: 40
- Dimensions: 8 x 5
Heating
- Fireplace(s), Forced Air, Heat Pump
Cooling
- Heat Pump
Appliances
- Included: Dishwashers_, Dryer(s), GarbageDisposal_, Microwaves_, Refrigerators_, StovesRanges_, Washer(s), Dishwasher(s), Garbage Disposal, Microwave(s), Refrigerator(s), Stove(s)/Range(s), Water Heater Location: Garage
Features
- Bath Off Primary, Ceiling Fan(s), Dining Room
- Flooring: Ceramic Tile, Vinyl Plank, Carpet
- Windows: Double Pane/Storm Window, Skylight(s)
- Basement: Finished
- Number of fireplaces: 2
- Fireplace features: Gas, Wood Burning, Lower Level: 1, Upper Level: 1, Fireplace
Interior area
- Total structure area: 2,300
- Total interior livable area: 2,300 sqft
Property
Parking
- Total spaces: 2
- Parking features: Attached Garage
- Attached garage spaces: 2
Features
- Levels: Multi/Split
- Entry location: Split
- Patio & porch: Ceramic Tile, Wall to Wall Carpet, Bath Off Primary, Ceiling Fan(s), Double Pane/Storm Window, Dining Room, Hot Tub/Spa, Skylight(s), Fireplace
- Has spa: Yes
- Spa features: Indoor
- Has view: Yes
- View description: Territorial
Lot
- Size: 9,308 sqft
- Dimensions: 90 x 126
- Features: Dead End Street, Cabana/Gazebo, Cable TV, Deck, Fenced-Partially, Hot Tub/Spa, Patio
- Topography: Sloped
Details
- Parcel number: 6204400260
- Zoning description: R 7200,Jurisdiction: City
- Special conditions: Standard
- Other equipment: Leased Equipment: Water Heater
Construction
Type & style
- Home type: SingleFamily
- Architectural style: Northwest Contemporary
- Property subtype: Single Family Residence
Materials
- Brick, Stucco, Wood Siding
- Foundation: Poured Concrete
- Roof: Metal
Condition
- Average
- Year built: 1976
Details
- Builder name: Stafford-Hansell
Utilities & green energy
- Electric: Company: Puget Sound Power
- Sewer: Available, Company: Northshore Utility District
- Water: Public, Company: Northshore Utility District
- Utilities for property: Xfinity, Xfinity
Community & neighborhood
Location
- Region: Bothell
- Subdivision: Norway Hill
Other
Other facts
- Listing terms: Cash Out,Conventional
- Cumulative days on market: 412 days
Price history
| Date | Event | Price |
|---|---|---|
| 4/25/2024 | Sold | $1,190,000+1.3%$517/sqft |
Source: | ||
| 4/8/2024 | Pending sale | $1,175,000$511/sqft |
Source: | ||
| 3/27/2024 | Contingent | $1,175,000$511/sqft |
Source: | ||
| 3/21/2024 | Listed for sale | $1,175,000$511/sqft |
Source: | ||
Public tax history
| Year | Property taxes | Tax assessment |
|---|---|---|
| 2024 | $8,655 +7.6% | $915,000 +11.7% |
| 2023 | $8,044 -11.5% | $819,000 -21.3% |
| 2022 | $9,091 +11.5% | $1,041,000 +37.2% |
Find assessor info on the county website
Neighborhood: 98011
Nearby schools
GreatSchools rating
- 7/10Moorlands Elementary SchoolGrades: PK-5Distance: 1.6 mi
- 8/10Northshore Jr High SchoolGrades: 6-8Distance: 1 mi
- 10/10Inglemoor High SchoolGrades: 9-12Distance: 1.2 mi
Schools provided by the listing agent
- Elementary: Moorlands Elem
- Middle: Northshore Middle School
- High: Inglemoor Hs
Source: NWMLS. This data may not be complete. We recommend contacting the local school district to confirm school assignments for this home.
Get a cash offer in 3 minutes
Find out how much your home could sell for in as little as 3 minutes with a no-obligation cash offer.
Estimated market value$1,227,900
Get a cash offer in 3 minutes
Find out how much your home could sell for in as little as 3 minutes with a no-obligation cash offer.
Estimated market value
$1,227,900



