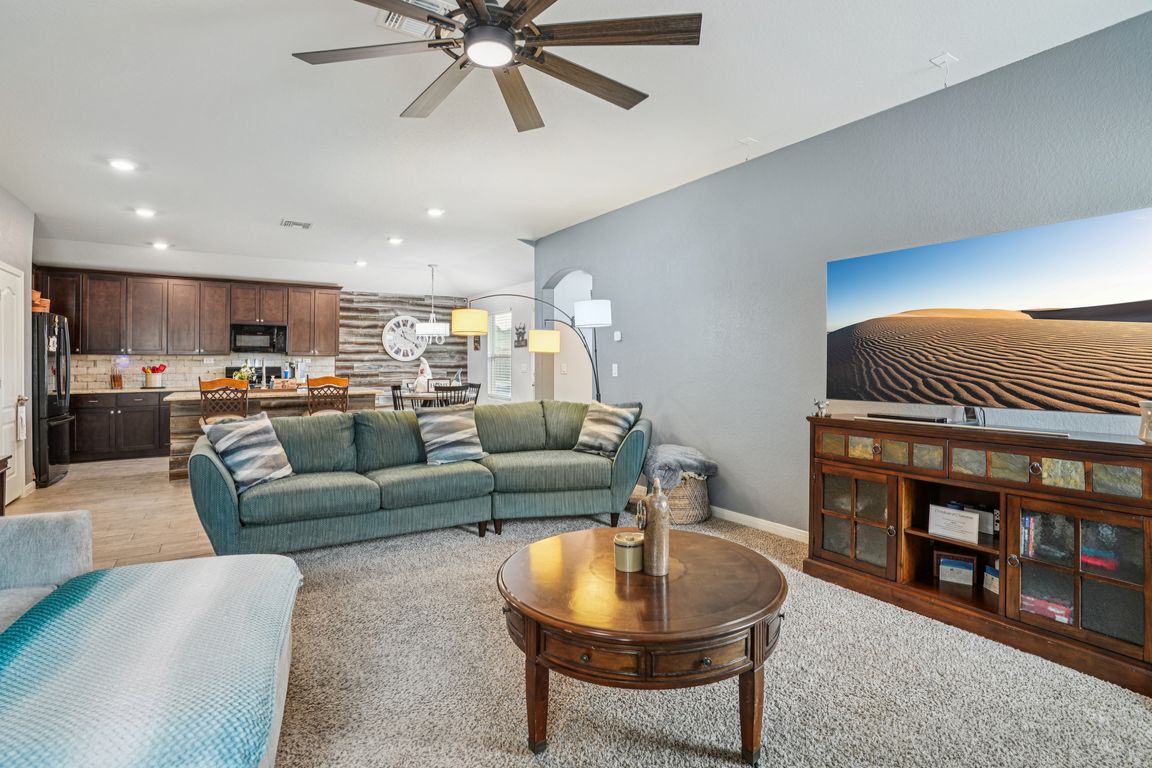
For sale
$275,000
3beds
1,631sqft
10642 Penelope, Converse, TX 78109
3beds
1,631sqft
Single family residence
Built in 2020
5,880 sqft
2 Attached garage spaces
$169 price/sqft
$160 annually HOA fee
What's special
Recessed lightingLarge granite islandLarge walk-in closetStone backsplashRaised panel doorsCozy covered front porchReclaimed wood accent wall
This beautiful one story home is packed with thoughtful upgrades and inviting charm from the moment you walk up to the stone-accented exterior with shutters and cozy covered front porch, perfect for seasonal decorating. Step inside to an open concept layout featuring upgraded lighting, wood-look tile in walkways and wet areas, ...
- 10 hours |
- 31 |
- 0 |
Source: LERA MLS,MLS#: 1917581
Travel times
Living Room
Kitchen
Primary Bedroom
Zillow last checked: 7 hours ago
Listing updated: 17 hours ago
Listed by:
Brenda Mullen TREC #574299 (210) 807-0819,
RE/MAX Unity
Source: LERA MLS,MLS#: 1917581
Facts & features
Interior
Bedrooms & bathrooms
- Bedrooms: 3
- Bathrooms: 2
- Full bathrooms: 2
Primary bedroom
- Features: Split, Walk-In Closet(s), Full Bath
- Area: 225
- Dimensions: 15 x 15
Bedroom 2
- Area: 110
- Dimensions: 10 x 11
Bedroom 3
- Area: 110
- Dimensions: 10 x 11
Primary bathroom
- Features: Tub/Shower Combo, Double Vanity, Soaking Tub
- Area: 65
- Dimensions: 5 x 13
Dining room
- Area: 88
- Dimensions: 11 x 8
Kitchen
- Area: 132
- Dimensions: 12 x 11
Living room
- Area: 336
- Dimensions: 21 x 16
Heating
- Central, Natural Gas
Cooling
- Central Air
Appliances
- Included: Washer, Dryer, Self Cleaning Oven, Microwave, Range, Gas Cooktop, Refrigerator, Disposal, Dishwasher, Vented Exhaust Fan, Gas Water Heater, Plumb for Water Softener
- Laundry: Main Level, Laundry Room, Washer Hookup, Dryer Connection
Features
- One Living Area, Eat-in Kitchen, Kitchen Island, Breakfast Bar, Utility Room Inside, 1st Floor Lvl/No Steps, High Ceilings, Open Floorplan, High Speed Internet, All Bedrooms Downstairs, Walk-In Closet(s), Master Downstairs, Chandelier, Solid Counter Tops
- Flooring: Carpet, Ceramic Tile
- Windows: Double Pane Windows
- Has basement: No
- Has fireplace: No
- Fireplace features: Not Applicable
Interior area
- Total interior livable area: 1,631 sqft
Video & virtual tour
Property
Parking
- Total spaces: 2
- Parking features: Two Car Garage, Attached, Garage Door Opener
- Attached garage spaces: 2
Accessibility
- Accessibility features: Int Door Opening 32"+, Accessible Hallway(s), Entry Slope less than 1 foot, No Steps Down, Level Lot, Level Drive, No Stairs, First Floor Bath, Full Bath/Bed on 1st Flr
Features
- Levels: One
- Stories: 1
- Patio & porch: Patio
- Pool features: None
- Fencing: Privacy
Lot
- Size: 5,880.6 Square Feet
Details
- Parcel number: 050880150110
Construction
Type & style
- Home type: SingleFamily
- Architectural style: Traditional
- Property subtype: Single Family Residence
Materials
- Stone, Fiber Cement
- Foundation: Slab
- Roof: Composition
Condition
- Pre-Owned
- New construction: No
- Year built: 2020
Details
- Builder name: View Homes
Utilities & green energy
- Electric: CPS
- Gas: CPS
- Sewer: E Central, Sewer System
- Water: E Central, Water System
- Utilities for property: Cable Available
Community & HOA
Community
- Features: Playground, Sports Court, Basketball Court
- Security: Smoke Detector(s)
- Subdivision: Paloma
HOA
- Has HOA: Yes
- HOA fee: $160 annually
- HOA name: PALOMA HOA
Location
- Region: Converse
Financial & listing details
- Price per square foot: $169/sqft
- Tax assessed value: $261,480
- Annual tax amount: $5,628
- Price range: $275K - $275K
- Date on market: 10/23/2025
- Listing terms: Conventional,FHA,VA Loan,TX Vet,Cash