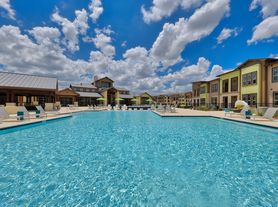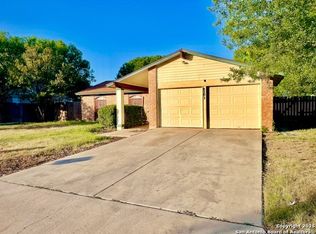Step into modern comfort and smart upgrades in this stunning two-story home, built in 2024 and still under builder's warranty-meaning peace of mind for years to come. Soaring 9-ft. ceilings create an open, airy atmosphere, perfectly complemented by vinyl plank flooring for durability and style, and Generation Lighting fixtures that brighten every room with elegance. The kitchen is a chef's dream, ideal for both everyday living and entertaining. Enjoy a full suite of Whirlpool stainless steel appliances (dishwasher, electric stove, oven, countertop microwave, hood), a massive Samsung 28 cu. ft. side-by-side refrigerator, a built-in 3-level water purifier, quartz backsplash, an extended breakfast bar, and abundant cabinet storage with a walk-in pantry-making meal prep, hosting, and storage effortless. The living area is flooded with natural light, perfect for cozy family nights or hosting friends. A ceiling fan keeps the space comfortable, and a pre-mounted TV wall mount adds instant convenience for entertainment. The primary suite upstairs is your personal retreat, featuring a walk-in closet, framed mirrors, and a luxurious bath. Relax in the spa-inspired primary bath, complete with an extended cabinet offering kneespace and a 42-in. garden tub/shower with Emser tile surround, combining style and functionality for a spa-like experience every day. All bathrooms feature tile flooring, framed mirrors, and extra cabinetry for organized, stylish storage. Washer and dryer are included, simplifying your move-in process. Walls throughout the home are insulated for energy efficiency, keeping utility costs low, while smart additions like sensor pipes, an exhaust fan, and a soft water loop enhance safety, comfort, and convenience. Step outside to your private backyard oasis: a 10x12ft cement patio ideal for BBQs, family gatherings, or relaxing under the Texas sky. The yard is beautifully landscaped and includes a dedicated vegetable garden bed and fruit trees (plantain, apple, and lemon), perfect for fresh, homegrown produce. For peace of mind and modern security, this home comes equipped with 360-degree cameras covering the driveway and backyard, a Ring doorbell with camera at the front door, and a garage camera, keeping your family and property safe and secure at all times. Additional lifestyle upgrades include blinds throughout, ceiling fans in the hall and master bedroom, garage lighting, hand rails for safety, and furniture such as a king-size bed frame-all designed to make daily living effortless and comfortable. Located in the highly sought-after Cove at Westover Hills, this gated community offers security, peace of mind, and additional car parking space. Convenience is unmatched, with easy access to major roadways like Loop 1604, Highway 151, and Loop 410, ensuring stress-free commutes. Outdoor enthusiasts will love the proximity to SeaWorld San Antonio and Government Canyon State Natural Area, perfect for hiking, biking, camping, and wildlife observation. This home seamlessly blends modern convenience with lifestyle living, making it a place you'll love to call home. What's Special: Vinyl plank flooring 10x12ft backyard cement flooring Backyard with vegetable garden bed + fruit trees (plantain, apple, lemon) Carrara style entry door Blinds included throughout the home All Appliances included Generation lighting fixtures Ceiling fans in the hall & master bedroom TV wall mount included Garage opener/light included Hand rails for safety & style Gated community with additional car parking space Builder's warranty available 360 degree Security camera Insulated walls
House for rent
$1,950/mo
10643 W Military Dr #3B4UE0, San Antonio, TX 78251
3beds
2,211sqft
Price may not include required fees and charges.
Singlefamily
Available now
Cats, dogs OK
Central air, ceiling fan
Dryer connection laundry
-- Parking
Central
What's special
- 24 days
- on Zillow |
- -- |
- -- |
Travel times

Get a personal estimate of what you can afford to buy
Personalize your search to find homes within your budget with BuyAbility℠.
Facts & features
Interior
Bedrooms & bathrooms
- Bedrooms: 3
- Bathrooms: 3
- Full bathrooms: 2
- 1/2 bathrooms: 1
Heating
- Central
Cooling
- Central Air, Ceiling Fan
Appliances
- Included: Dryer, Microwave, Refrigerator, Stove
- Laundry: Dryer Connection, In Unit, Washer Hookup
Features
- Ceiling Fan(s), One Living Area, Walk In Closet
- Flooring: Carpet
Interior area
- Total interior livable area: 2,211 sqft
Property
Parking
- Details: Contact manager
Features
- Stories: 2
- Exterior features: Contact manager
Construction
Type & style
- Home type: SingleFamily
- Property subtype: SingleFamily
Condition
- Year built: 2024
Community & HOA
Location
- Region: San Antonio
Financial & listing details
- Lease term: Max # of Months (24),Min # of Months (12)
Price history
| Date | Event | Price |
|---|---|---|
| 8/31/2025 | Price change | $1,950-2.5%$1/sqft |
Source: LERA MLS #1891012 | ||
| 8/26/2025 | Price change | $2,000-4.7%$1/sqft |
Source: LERA MLS #1891012 | ||
| 8/10/2025 | Listing removed | $339,000$153/sqft |
Source: | ||
| 8/8/2025 | Listed for rent | $2,099$1/sqft |
Source: LERA MLS #1891012 | ||
| 4/29/2025 | Price change | $339,000+9.4%$153/sqft |
Source: | ||

