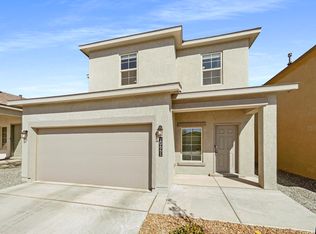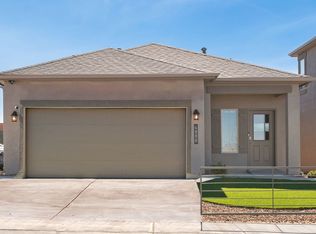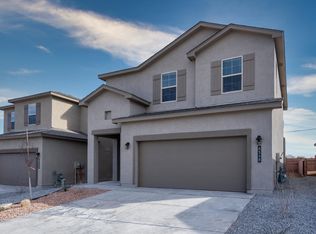The property is located at 10645 Caresso Loop SW ALBUQUERQUE NM 87121 priced at 316000, the square foot and stories are 1519, 1.The number of bath is 2, halfbath is 0 there are 3 bedrooms and 2 garages. For more details please, call or email.
This property is off market, which means it's not currently listed for sale or rent on Zillow. This may be different from what's available on other websites or public sources.


