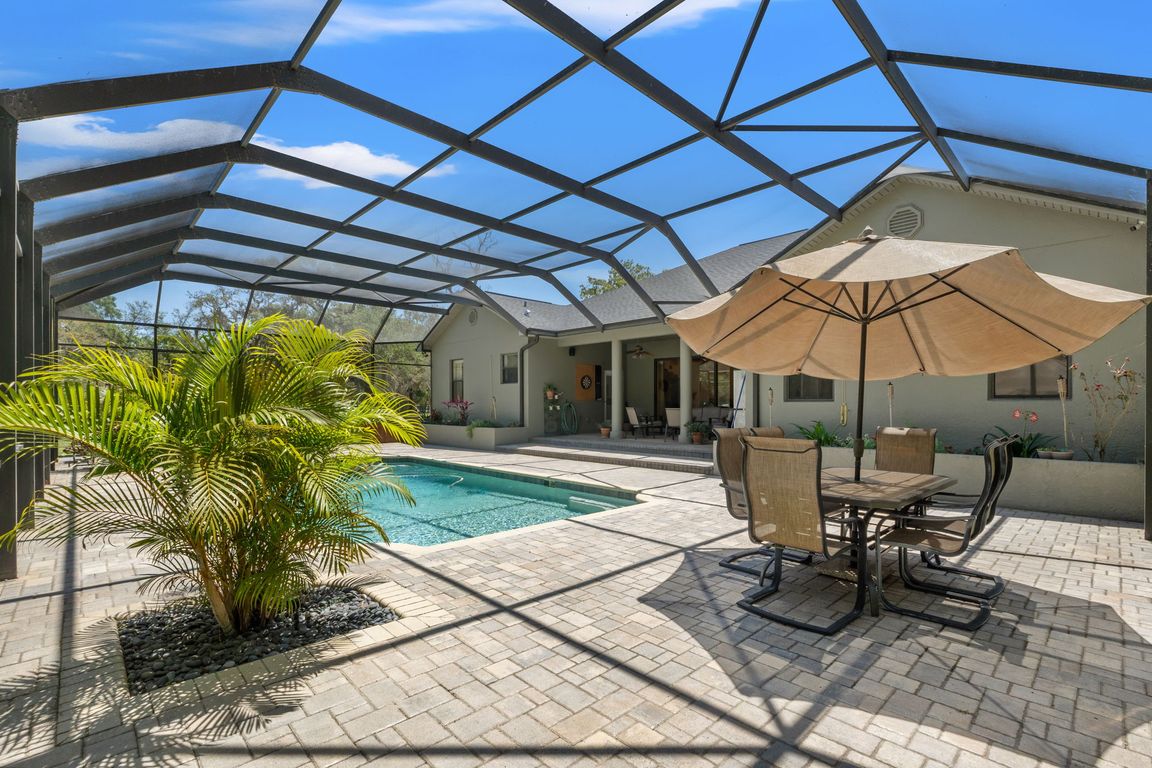
PendingPrice cut: $100 (6/23)
$874,900
4beds
2,762sqft
10645 Fawn Dr, New Port Richey, FL 34654
4beds
2,762sqft
Single family residence
Built in 2008
3.05 Acres
2 Attached garage spaces
$317 price/sqft
What's special
Shaded lanaiPrivate bathroomSeamless flowPaver deckCozy breakfast nookSalt chlorine generated poolCovered outdoor shelter
Under contract-accepting backup offers. Back on the market, buyers financing fell through. Independent appraisal available upon request. This property has been professionally valued, reinforcing the rare opportunity it presents. Live. Work. Grow. Whether you're a contractor, business owner, car enthusiast, RV or boat lover—or someone who dreams of wide-open space with ...
- 136 days
- on Zillow |
- 171 |
- 1 |
Source: Stellar MLS,MLS#: W7874578 Originating MLS: West Pasco
Originating MLS: West Pasco
Travel times
Kitchen
Living Room
Primary Bedroom
Zillow last checked: 7 hours ago
Listing updated: July 21, 2025 at 06:10am
Listing Provided by:
Keith Mathias 727-753-8588,
RE/MAX CHAMPIONS 727-807-7887
Source: Stellar MLS,MLS#: W7874578 Originating MLS: West Pasco
Originating MLS: West Pasco

Facts & features
Interior
Bedrooms & bathrooms
- Bedrooms: 4
- Bathrooms: 3
- Full bathrooms: 3
Primary bedroom
- Features: Walk-In Closet(s)
- Level: First
- Area: 238 Square Feet
- Dimensions: 17x14
Bedroom 2
- Features: Walk-In Closet(s)
- Level: First
- Area: 195 Square Feet
- Dimensions: 15x13
Bedroom 3
- Features: Built-in Closet
- Level: First
- Area: 144 Square Feet
- Dimensions: 12x12
Bedroom 4
- Features: Built-in Closet
- Level: First
- Area: 143 Square Feet
- Dimensions: 13x11
Primary bathroom
- Features: Walk-In Closet(s)
- Level: First
- Area: 168 Square Feet
- Dimensions: 14x12
Bathroom 2
- Level: First
- Area: 72 Square Feet
- Dimensions: 9x8
Bathroom 3
- Level: First
- Area: 70 Square Feet
- Dimensions: 14x5
Dining room
- Level: First
- Area: 144 Square Feet
- Dimensions: 12x12
Family room
- Level: First
- Area: 459 Square Feet
- Dimensions: 27x17
Kitchen
- Level: First
- Area: 252 Square Feet
- Dimensions: 18x14
Living room
- Level: First
- Area: 140 Square Feet
- Dimensions: 14x10
Heating
- Central, Electric, Heat Pump
Cooling
- Central Air
Appliances
- Included: Oven, Cooktop, Dishwasher, Disposal, Electric Water Heater, Exhaust Fan, Ice Maker, Microwave, Refrigerator, Tankless Water Heater
- Laundry: Inside
Features
- Cathedral Ceiling(s), Ceiling Fan(s), Crown Molding, Eating Space In Kitchen, High Ceilings, Kitchen/Family Room Combo, Open Floorplan, Primary Bedroom Main Floor, Solid Surface Counters, Solid Wood Cabinets, Tray Ceiling(s), Walk-In Closet(s)
- Flooring: Tile
- Doors: French Doors, Outdoor Shower, Sliding Doors
- Windows: Window Treatments
- Has fireplace: No
Interior area
- Total structure area: 3,350
- Total interior livable area: 2,762 sqft
Property
Parking
- Total spaces: 2
- Parking features: Garage - Attached
- Attached garage spaces: 2
Features
- Levels: One
- Stories: 1
- Exterior features: Awning(s), Garden, Irrigation System, Lighting, Other, Outdoor Shower, Private Mailbox, Rain Barrel/Cistern(s), Rain Gutters, Sidewalk, Storage
- Has private pool: Yes
- Pool features: In Ground, Salt Water
- Fencing: Wood
- Has view: Yes
- View description: Trees/Woods
Lot
- Size: 3.05 Acres
- Residential vegetation: Fruit Trees, Trees/Landscaped, Wooded
Details
- Additional structures: Barn(s), RV/Boat Storage, Greenhouse, Shed(s), Storage, Workshop
- Parcel number: 1725070520000001460
- Zoning: AR
- Special conditions: None
Construction
Type & style
- Home type: SingleFamily
- Property subtype: Single Family Residence
Materials
- Block, Stucco
- Foundation: Slab
- Roof: Shingle
Condition
- New construction: No
- Year built: 2008
Utilities & green energy
- Sewer: Septic Tank
- Water: Well
- Utilities for property: Electricity Connected
Community & HOA
Community
- Subdivision: BEAR CREEK ESTATES
HOA
- Has HOA: No
- Pet fee: $0 monthly
Location
- Region: New Port Richey
Financial & listing details
- Price per square foot: $317/sqft
- Tax assessed value: $577,217
- Annual tax amount: $4,207
- Date on market: 4/14/2025
- Listing terms: Cash,Conventional,FHA,VA Loan
- Ownership: Fee Simple
- Total actual rent: 0
- Electric utility on property: Yes
- Road surface type: Paved