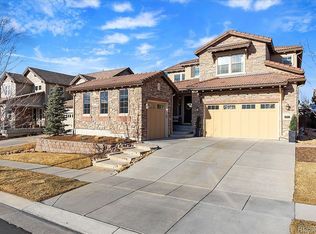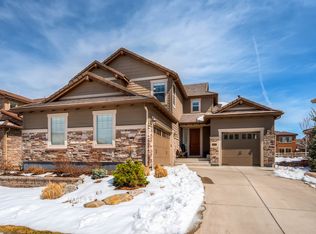Steps from SOLSTICE PARK- this beautiful 6 BEDROOM Backcountry home is spacious and ideal for entertaining. OVER 120,000 IN RECENT UPDATES INCLUDE- updated open kitchen with lovely quartzite countertops, gas cooktop & white cabinets w custom pullouts. NEW MASTER bath with custom shower, tub, new vanities, and flooring. INCREDIBLE VALUE for square feet and finishes. 100,000 dollar custom finished basement* open floor-plan with large windows makes this home the perfect find. Main floor guest suite or home office and 3/4 bath. The open over sized great room walks out to the amazing patio where you can enjoy outdoor dining and lovely landscaping. The custom finished basement boasts a large open recreation area, family room with fireplace, wet bar, guest suite plus bonus room/work-out room with polished concrete floors. The upper level is an ideal set up with large master suite, upper level laundry and 3 additional bedrooms. 3 CAR TANDEM GARAGE -Great location just steps to Solstice Park, walking distance to the area elementary school- within the sought after gated community- BACKCOUNTRY! where you can enjoy trails, resort style pools, work-out and events for the entire family. Welcome Home!
This property is off market, which means it's not currently listed for sale or rent on Zillow. This may be different from what's available on other websites or public sources.

