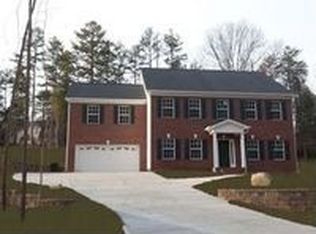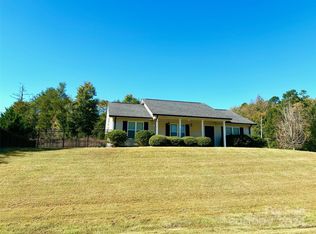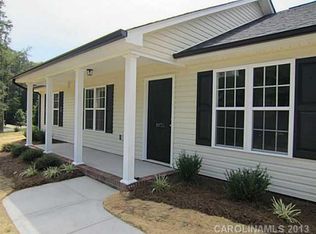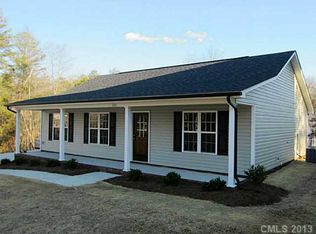Lovely home in established neighborhood with NO HOA! The bright, open kitchen includes granite countertops, tile backsplash, black appliances, an island, a pantry, wood floors, and can lights, along with a spacious eating area that opens to the back patio. Crown moulding and wainscoting in the dining room add elegance to the space. The family room features crown moulding and a corner gas fireplace with a TV niche above. The spacious Master Bath includes dual sinks, a corner garden tub, a large shower with tiled walls, and a private toilet closet. The Master Bedroom features a tray ceiling with a ceiling fan/light. The back yard is terraced, offering options for seating areas, firepits, gardens or anything else you can imagine! Storage building conveys with the property; curtains, curtain rods, security camera, room motion sensors and refrigerators DO NOT CONVEY. Home warranty included. Pricing is firm. Pre-listing home inspection performed -- this home is in PRISTINE CONDITION!
This property is off market, which means it's not currently listed for sale or rent on Zillow. This may be different from what's available on other websites or public sources.



