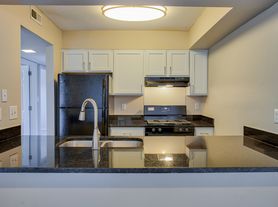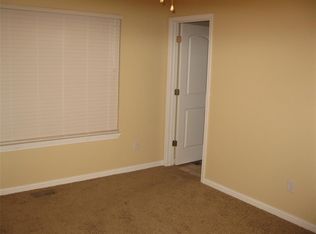Renovated 4 bedroom brick ranch in Carmel school system. Minutes from Meridian street, Keystone and 465. Walk to Monon Trail. Gorgeous kitchen with white Shaker cabinets, granite countertops and all stainless appliances including dishwasher. 2.5 updated bathrooms. Updated hard flooring throughout. Fresh paint. Great family neighborhood with fenced backyard. 2 separate family areas. 2 car attached garage. Washer and dryer included. Showings beginning 10/22
12 month minimum lease. Renter pays all utilities. Renters insurance required. Renter responsible for lawn care. Small pets considered for additional fee.
House for rent
Accepts Zillow applications
$2,300/mo
1065 Chevy Chase Ln, Indianapolis, IN 46280
4beds
1,826sqft
Price may not include required fees and charges.
Single family residence
Available Sat Nov 1 2025
Cats, small dogs OK
Central air
In unit laundry
Attached garage parking
Forced air
What's special
Fenced backyardGranite countertopsUpdated hard flooringFresh paintStainless appliances
- 4 days |
- -- |
- -- |
Travel times
Facts & features
Interior
Bedrooms & bathrooms
- Bedrooms: 4
- Bathrooms: 3
- Full bathrooms: 2
- 1/2 bathrooms: 1
Heating
- Forced Air
Cooling
- Central Air
Appliances
- Included: Dishwasher, Dryer, Washer
- Laundry: In Unit
Features
- Flooring: Hardwood
Interior area
- Total interior livable area: 1,826 sqft
Property
Parking
- Parking features: Attached
- Has attached garage: Yes
- Details: Contact manager
Features
- Exterior features: Heating system: Forced Air, No Utilities included in rent
Details
- Parcel number: 291312111010000018
Construction
Type & style
- Home type: SingleFamily
- Property subtype: Single Family Residence
Community & HOA
Location
- Region: Indianapolis
Financial & listing details
- Lease term: 1 Year
Price history
| Date | Event | Price |
|---|---|---|
| 10/17/2025 | Listed for rent | $2,300+4.5%$1/sqft |
Source: Zillow Rentals | ||
| 8/11/2025 | Listing removed | $325,000$178/sqft |
Source: | ||
| 7/26/2025 | Pending sale | $325,000$178/sqft |
Source: | ||
| 7/15/2025 | Listed for sale | $325,000+74.7%$178/sqft |
Source: | ||
| 1/4/2024 | Listing removed | -- |
Source: Zillow Rentals | ||

