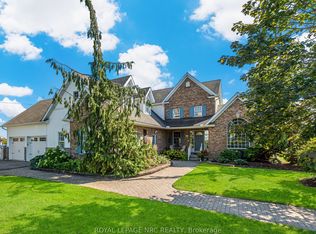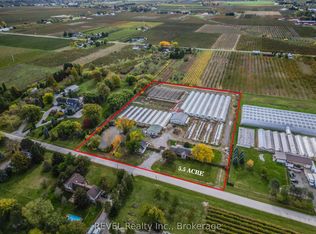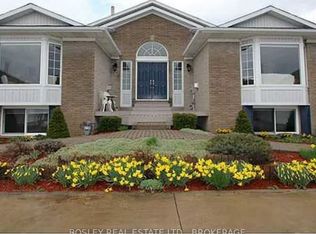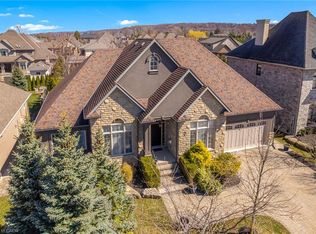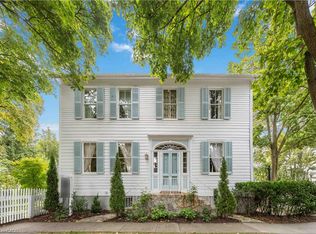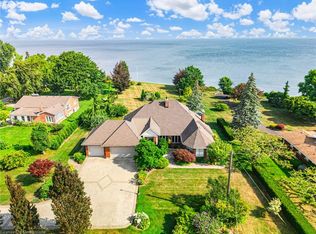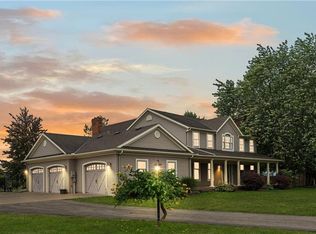Welcome to a rare and refined opportunity to own a piece of wine country paradise in rural Niagara-on-the-Lake. Set on an expansive 28.5 acres, this picturesque estate features 24.5 acres of meticulously maintained vineyards, home to a curated selection of premium grape varietals including Riesling, Dornfelder, Gamay, Cabernet Sauvignon, and Vidal. Whether you’re an aspiring vintner or a connoisseur seeking the ultimate country escape, this property offers the lifestyle and potential you've been dreaming of. The stately 2,619 sq ft residence is bathed in natural light and boasts 4 spacious bedrooms, 2 full bathrooms, and an unfinished basement awaiting your custom touch. High ceilings, open-concept living spaces, and serene vineyard views from nearly every room enhance the home’s tranquil charm. Ideal for entertaining or simply enjoying the scenic beauty of your own vines, this home is a perfect blend of comfort and elegance. With the groundwork in place, the property offers excellent potential for a boutique winery operation, tasting room, or agri-tourism business. Sustainability meets profitability with an on-site solar panel system, providing passive income and supporting an eco-conscious lifestyle. Located in one of Canada’s most sought-after wine regions, surrounded by award-winning vineyards and within easy reach of charming NOTL shops, restaurants, and wineries, this is a once-in-a-lifetime investment in lifestyle and legacy. Luxury is a Lifestyle—and this vineyard estate is your invitation to live it.
For sale
C$3,399,999
1065 Concession 3 Rd, Niagara On The Lake, ON L0S 1J0
4beds
2,619sqft
Agriculture, Farm
Built in 2007
28.5 Acres Lot
$-- Zestimate®
C$1,298/sqft
C$-- HOA
What's special
Meticulously maintained vineyardsPremium grape varietalsNatural lightOpen-concept living spacesSerene vineyard viewsUnfinished basement
- 197 days |
- 64 |
- 3 |
Zillow last checked: 8 hours ago
Listing updated: October 30, 2025 at 12:06pm
Listed by:
Jennifer D'amico, Broker,
Coldwell Banker Community Professionals
Source: ITSO,MLS®#: 40735978Originating MLS®#: Cornerstone Association of REALTORS®
Facts & features
Interior
Bedrooms & bathrooms
- Bedrooms: 4
- Bathrooms: 2
- Full bathrooms: 2
- Main level bathrooms: 1
- Main level bedrooms: 1
Bedroom
- Level: Main
Bedroom
- Level: Second
Bedroom
- Level: Second
Bedroom
- Level: Second
Bathroom
- Features: 5+ Piece
- Level: Main
Bathroom
- Features: 4-Piece
- Level: Second
Dining room
- Level: Main
Foyer
- Level: Main
Kitchen
- Level: Main
Laundry
- Level: Main
Living room
- Level: Main
Office
- Level: Main
Pantry
- Level: Main
Storage
- Level: Basement
Heating
- Forced Air, Natural Gas
Cooling
- Central Air
Appliances
- Included: Built-in Microwave, Dishwasher, Dryer, Hot Water Tank Owned, Refrigerator, Washer
Features
- Central Vacuum, Auto Garage Door Remote(s), Built-In Appliances, Ceiling Fan(s), Rough-in Bath
- Basement: Separate Entrance,Walk-Up Access,Full,Unfinished,Sump Pump
- Number of fireplaces: 1
- Fireplace features: Gas
Interior area
- Total structure area: 2,619
- Total interior livable area: 2,619 sqft
- Finished area above ground: 2,619
Property
Parking
- Total spaces: 12
- Parking features: Attached Garage, Garage Door Opener, Gravel, Lane/Alley Parking, Private Drive Single Wide
- Attached garage spaces: 2
- Uncovered spaces: 10
Features
- Frontage type: East
- Frontage length: 120.64
Lot
- Size: 28.5 Acres
- Dimensions: 120.64 x 1003.67
- Features: Irregular Lot, Airport, Campground, Near Golf Course, Highway Access, Hobby Farm, Marina, Regional Mall, School Bus Route, Shopping Nearby, Tiled/Drainage, Trails, Other
- Topography: Dry,Flat,Level,Tiled/Drainage
Details
- Additional structures: Shed(s)
- Parcel number: 463810166
- Zoning: A
- Other equipment: TV Tower/Antenna, Irrigation Equipment
Construction
Type & style
- Home type: SingleFamily
- Architectural style: Two Story
- Property subtype: Agriculture, Farm
Materials
- Stone, Vinyl Siding
- Foundation: Concrete Perimeter, Poured Concrete
- Roof: Asphalt Shing
Condition
- 16-30 Years
- New construction: No
- Year built: 2007
Utilities & green energy
- Sewer: Septic Tank
- Water: Municipal
- Utilities for property: Electricity Connected, Garbage/Sanitary Collection, High Speed Internet Avail, Natural Gas Connected, Natural Gas Available, Recycling Pickup, Phone Connected, Phone Available
Community & HOA
Location
- Region: Niagara On The Lake
Financial & listing details
- Price per square foot: C$1,298/sqft
- Annual tax amount: C$6,360
- Date on market: 6/1/2025
- Inclusions: Built-in Microwave, Central Vac, Dishwasher, Dryer, Garage Door Opener, Hot Water Tank Owned, Refrigerator, TV Tower/Antenna, Washer, Negotiable
- Electric utility on property: Yes
Jennifer D'amico, Broker
(905) 522-1110
By pressing Contact Agent, you agree that the real estate professional identified above may call/text you about your search, which may involve use of automated means and pre-recorded/artificial voices. You don't need to consent as a condition of buying any property, goods, or services. Message/data rates may apply. You also agree to our Terms of Use. Zillow does not endorse any real estate professionals. We may share information about your recent and future site activity with your agent to help them understand what you're looking for in a home.
Price history
Price history
| Date | Event | Price |
|---|---|---|
| 9/7/2025 | Price change | C$3,399,999-14.9%C$1,298/sqft |
Source: ITSO #40735973 Report a problem | ||
| 6/1/2025 | Listed for sale | C$3,995,000C$1,525/sqft |
Source: ITSO #40735973 Report a problem | ||
Public tax history
Public tax history
Tax history is unavailable.Climate risks
Neighborhood: L0S
Nearby schools
GreatSchools rating
- NAPrimary Education CenterGrades: PK-4Distance: 4.4 mi
- 4/10Lewiston Porter Middle SchoolGrades: 6-8Distance: 4.4 mi
- 8/10Lewiston Porter Senior High SchoolGrades: 9-12Distance: 4.4 mi
- Loading
