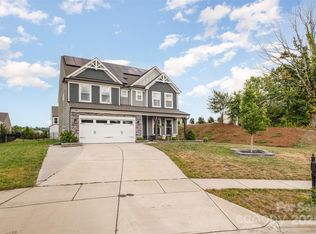Enjoy the Southern Charm while sitting on the front porch/Parker Orleans Craftman style home is light & bright in each room. Formal LR w/french door and DR off the front entry/Desirable floor plan offer Guest BR & BA on main level/Spacious Gourmet Kitchen/Center Island/Upgraded cabinets & appliances/Beautiful granite counter tops and tile backsplash/Beautiful HWD Flrs/Take note of the privacy these Plantation Shutters offer/Sellers added the bump out to enlarge the Family RM & Bkft area/2 Car Side load garage/Upstairs offer Laundry Rm with storage closet and shelves/ 3 additional BR's plus step up Bonus Rm/Media Rm with speaker system/ Wall of windows overlooks mature landscaped yard/MST BR has sitting area that can be extra TV area or wardrobe area/ MST BA accented with tile flrs/Soaking Garden Tub/ Sep Shower/ Dual Vanity/ His & Her closets/
This property is off market, which means it's not currently listed for sale or rent on Zillow. This may be different from what's available on other websites or public sources.
