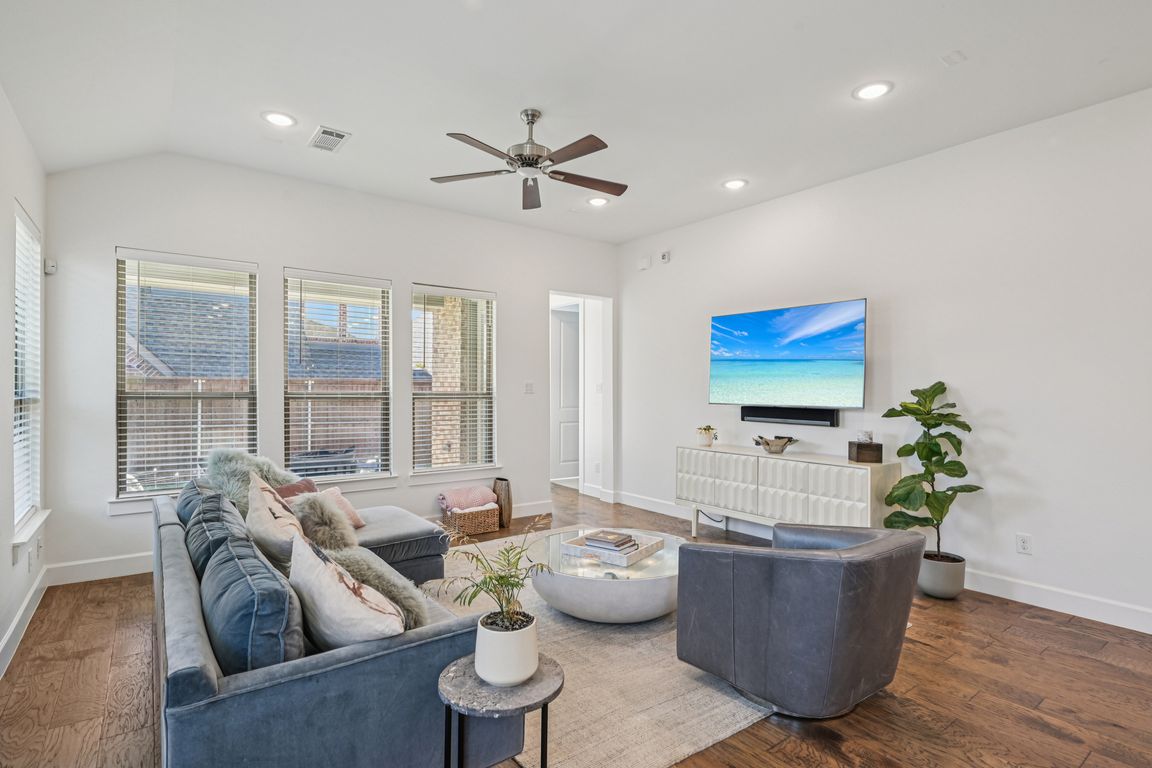Open: Sat 2am-4pm

For sale
$530,000
3beds
1,847sqft
1065 James Ct, Allen, TX 75013
3beds
1,847sqft
Single family residence
Built in 2018
5,793 sqft
2 Attached garage spaces
$287 price/sqft
$550 quarterly HOA fee
What's special
Large covered patioStainless steel appliancesQuartz countertopsOversized walk-in showerStone elevationStamped-stained drivewayGourmet kitchen
Rare One-Story Gem in Sought-After Twin Creeks! Discover this beautifully maintained single-story home offering 3 bedrooms plus a dedicated study, perfectly designed for modern living. The charming stone elevation and stamped-stained driveway create standout curb appeal, while the custom iron front door sets the tone for the elegant interior. The gourmet ...
- 7 hours |
- 258 |
- 21 |
Source: NTREIS,MLS#: 21096746
Travel times
Living Room
Kitchen
Primary Bedroom
Zillow last checked: 8 hours ago
Listing updated: 9 hours ago
Listed by:
Dione Beilgard 0547667 214-240-6283,
Berkshire HathawayHS PenFed TX 972-312-8900
Source: NTREIS,MLS#: 21096746
Facts & features
Interior
Bedrooms & bathrooms
- Bedrooms: 3
- Bathrooms: 2
- Full bathrooms: 2
Primary bedroom
- Features: Closet Cabinetry, Ceiling Fan(s), Dual Sinks, En Suite Bathroom, Separate Shower, Walk-In Closet(s)
- Level: First
- Dimensions: 16 x 13
Bedroom
- Features: Ceiling Fan(s)
- Level: First
- Dimensions: 10 x 11
Bedroom
- Features: Ceiling Fan(s)
- Level: First
- Dimensions: 10 x 10
Dining room
- Level: First
- Dimensions: 18 x 9
Kitchen
- Features: Built-in Features, Granite Counters, Kitchen Island, Pantry, Stone Counters
- Level: First
- Dimensions: 18 x 9
Living room
- Features: Ceiling Fan(s)
- Level: First
- Dimensions: 16 x 14
Office
- Features: Ceiling Fan(s)
- Level: First
- Dimensions: 10 x 11
Heating
- Natural Gas
Cooling
- Electric
Appliances
- Included: Some Gas Appliances, Built-In Gas Range, Dishwasher, Electric Range, Disposal, Microwave, Plumbed For Gas, Tankless Water Heater, Vented Exhaust Fan
Features
- Decorative/Designer Lighting Fixtures, High Speed Internet, Kitchen Island, Open Floorplan, Cable TV, Walk-In Closet(s)
- Flooring: Carpet, Tile, Wood
- Windows: Window Coverings
- Has basement: No
- Has fireplace: No
Interior area
- Total interior livable area: 1,847 sqft
Video & virtual tour
Property
Parking
- Total spaces: 2
- Parking features: Epoxy Flooring, Garage Faces Front, Garage, Garage Door Opener
- Attached garage spaces: 2
Features
- Levels: One
- Stories: 1
- Patio & porch: Covered
- Exterior features: Rain Gutters
- Pool features: None, Community
- Fencing: Back Yard,Wood
Lot
- Size: 5,793.48 Square Feet
- Features: Interior Lot, Subdivision
Details
- Parcel number: R1101000C03501
Construction
Type & style
- Home type: SingleFamily
- Architectural style: Traditional,Detached
- Property subtype: Single Family Residence
- Attached to another structure: Yes
Materials
- Brick
- Foundation: Brick/Mortar, Slab
- Roof: Composition
Condition
- Year built: 2018
Utilities & green energy
- Sewer: Public Sewer
- Water: Public
- Utilities for property: Natural Gas Available, Sewer Available, Separate Meters, Water Available, Cable Available
Community & HOA
Community
- Features: Clubhouse, Pool, Trails/Paths
- Security: Smoke Detector(s)
- Subdivision: Village At Twin Creeks Ph Two
HOA
- Has HOA: Yes
- Amenities included: Maintenance Front Yard
- Services included: All Facilities, Maintenance Grounds
- HOA fee: $550 quarterly
- HOA name: Neighborhood Management
- HOA phone: 972-359-1548
Location
- Region: Allen
Financial & listing details
- Price per square foot: $287/sqft
- Tax assessed value: $568,752
- Annual tax amount: $9,789
- Date on market: 11/6/2025
- Listing terms: Cash,Conventional,FHA,VA Loan