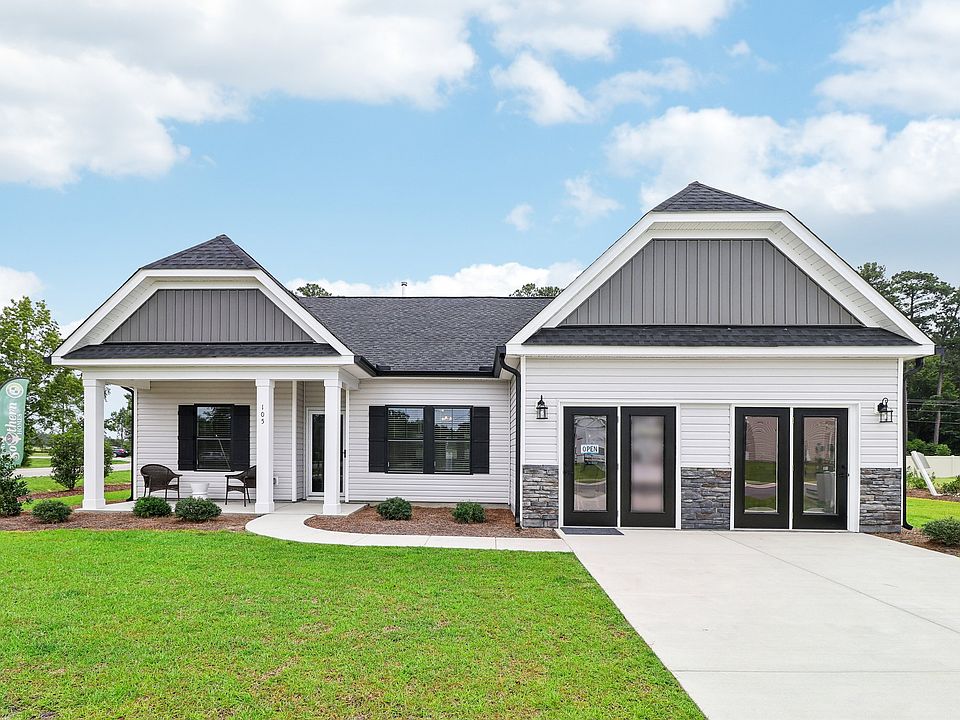[]This 2 story home features: great room with a fireplace, kitchen with large dining area, a walk-in pantry in the kitchen, natural gas appliances, and solid surface countertops. The owners' suite has a large walk in closet, vaulted ceiling, and tiled shower. Owners suite is on the second floor, along with 3 more bedrooms! There is a laundry room and Loft located on the 2nd floor as well. There is flex space on the 1st floor to be utilized as you please. LVP throughout and carpeting in all the bedrooms. Large covered porch for entertaining. Fully Sodded & Irrigated Lawns Photos are for illustrative purposes only and may be of a similar home built elsewhere. Square footage is approximate and not guaranteed, Buyer/Buyer Agent is responsible for verification.
New construction
Special offer
$359,990
1065 Jase Dr. Lot 87, Longs, SC 29568
4beds
2,295sqft
Single Family Residence
Built in 2025
10,018.8 Square Feet Lot
$355,500 Zestimate®
$157/sqft
$76/mo HOA
What's special
Natural gas appliancesVaulted ceilingSolid surface countertopsTiled shower
Call: (843) 417-0498
- 54 days |
- 80 |
- 5 |
Zillow last checked: 7 hours ago
Listing updated: October 05, 2025 at 09:33am
Listed by:
Melissa Kowalski 803-238-3852,
GSH Realty SC, LLC
Source: CCAR,MLS#: 2519733 Originating MLS: Coastal Carolinas Association of Realtors
Originating MLS: Coastal Carolinas Association of Realtors
Travel times
Schedule tour
Select your preferred tour type — either in-person or real-time video tour — then discuss available options with the builder representative you're connected with.
Facts & features
Interior
Bedrooms & bathrooms
- Bedrooms: 4
- Bathrooms: 3
- Full bathrooms: 3
Rooms
- Room types: Bonus Room, Foyer, Loft, Utility Room
Dining room
- Features: Kitchen/Dining Combo
Family room
- Features: Ceiling Fan(s), Fireplace
Kitchen
- Features: Breakfast Bar, Kitchen Island, Pantry, Stainless Steel Appliances, Solid Surface Counters
Other
- Features: Entrance Foyer, Loft, Utility Room
Heating
- Central, Electric, Gas
Cooling
- Central Air
Appliances
- Included: Dishwasher, Disposal, Microwave, Range
- Laundry: Washer Hookup
Features
- Attic, Pull Down Attic Stairs, Permanent Attic Stairs, Breakfast Bar, Entrance Foyer, Kitchen Island, Loft, Stainless Steel Appliances, Solid Surface Counters
- Flooring: Carpet, Luxury Vinyl, Luxury VinylPlank
- Doors: Insulated Doors
- Attic: Pull Down Stairs,Permanent Stairs
Interior area
- Total structure area: 2,795
- Total interior livable area: 2,295 sqft
Property
Parking
- Total spaces: 4
- Parking features: Attached, Garage, Two Car Garage, Garage Door Opener
- Attached garage spaces: 2
Features
- Levels: Two
- Stories: 2
- Patio & porch: Rear Porch, Front Porch
- Exterior features: Sprinkler/Irrigation, Porch
- Pool features: Community, Outdoor Pool
Lot
- Size: 10,018.8 Square Feet
- Features: Outside City Limits, Rectangular, Rectangular Lot
Details
- Additional parcels included: ,
- Parcel number: 34605010015
- Zoning: Res
- Special conditions: None
Construction
Type & style
- Home type: SingleFamily
- Architectural style: Traditional
- Property subtype: Single Family Residence
Materials
- Masonry, Vinyl Siding
- Foundation: Slab
Condition
- Never Occupied
- New construction: Yes
- Year built: 2025
Details
- Builder model: Benton II C
- Builder name: Great Southern Homes
- Warranty included: Yes
Utilities & green energy
- Water: Public
- Utilities for property: Cable Available, Electricity Available, Natural Gas Available, Phone Available, Sewer Available, Underground Utilities, Water Available
Green energy
- Energy efficient items: Doors, Windows
Community & HOA
Community
- Features: Golf Carts OK, Long Term Rental Allowed, Pool
- Security: Smoke Detector(s)
- Subdivision: Avery Woods
HOA
- Has HOA: Yes
- Amenities included: Owner Allowed Golf Cart, Owner Allowed Motorcycle, Pet Restrictions
- Services included: Association Management, Common Areas, Insurance, Legal/Accounting, Pool(s)
- HOA fee: $76 monthly
Location
- Region: Longs
Financial & listing details
- Price per square foot: $157/sqft
- Date on market: 8/13/2025
- Listing terms: Cash,Conventional,FHA,VA Loan
- Electric utility on property: Yes
About the community
Avery Woods sets a new standard of coastal living. Just minutes from North Myrtle Beach, you can enjoy easy access to local attractions including Barefoot Landing Shopping Mall, Tanger Outlets, golf courses, beaches, fishing piers, and more. These stunning new homes in South Carolina feature 1 and 2 story open floor plans built with high-quality craftsmanship. Enjoy features like granite countertops, walk-in closets, large lots, longer driveways, and more-offering a non-cookie-cutter approach to modern living. A community pool is coming soon, adding even more value to this desirable brand new neighborhood. Natural gas is a rare and added bonus. Quick move-in ready homes or build jobs are available. New home warranty includes 1-year craftsmanship, 2-year mechanical, and 10-year structural coverage. So don't wait-call Great Southern Homes today to learn more. These opportunities won't last long!
Build Jobs With Mad Money
Build Jobs $15,000 In Mad Money*** With Homeowners Mortgage.Source: Great Southern Homes

