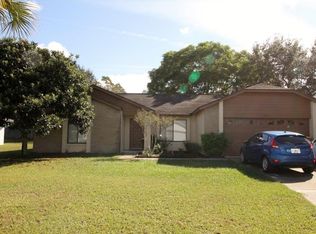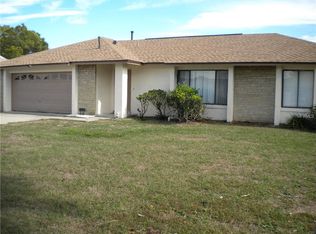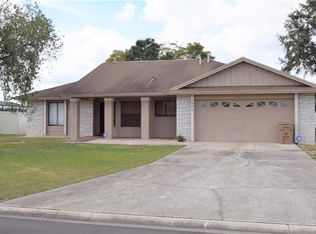Turnkey & Fully Furnished 3-Bedroom Rental Near Disney! This beautifully furnished 3-bedroom, 2-bath home offers comfort, style, and convenience all ready for immediate move-in. The open layout features tasteful decor throughout, and the converted garage serves as a fun-filled game room with Foosball and Pool tables, plus plenty of space for relaxation and entertainment. Enjoy the large backyard with endless potential to make it your own oasis. Recent updates include a new A/C, new roof, and fresh exterior trim paint. Located just minutes from Disney attractions, shopping, and dining, yet nestled in a quiet residential community.
This property is off market, which means it's not currently listed for sale or rent on Zillow. This may be different from what's available on other websites or public sources.


