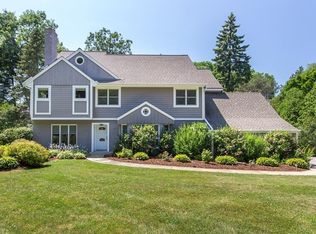Closed
$550,000
1065 Lone Tree ROAD, Elm Grove, WI 53122
3beds
2,463sqft
Single Family Residence
Built in 1937
0.51 Acres Lot
$660,800 Zestimate®
$223/sqft
$3,248 Estimated rent
Home value
$660,800
$608,000 - $720,000
$3,248/mo
Zestimate® history
Loading...
Owner options
Explore your selling options
What's special
Elm Grove at its finest! Beautiful brick Cape Cod on wooded private setting with circle driveway plus 3.5 car garage. Loaded with updates, hardwood floors, charm and character. Custom Kitchen w/ snack bar, granite, and Bay Dinette. Sun filled Living Rm with NFP, HWF's, beamed ceiling and BIBC. Classic Formal DR w/ BICC. Huge Family Rm w/ 2nd NFP, heated Ceramic Tile floor and door to elevated Patio overlooking the manicured landscape. First floor guest BR and Full bath. 2 large BR's on 2nd floor with lots of closets and storage. Spa like Bath w/ Tile, double sinks, Shower and soaking tub. Numerous updates include roof, windows and more. Award winning Elmbrook Scool District! Close to Downtown Grove, Parks and trails, Bluemound Rd Corridor and I-94.
Zillow last checked: 8 hours ago
Listing updated: July 29, 2024 at 03:11am
Listed by:
The Lien Team* 414-807-4800,
First Weber Inc - Brookfield
Bought with:
Trish Collins
Source: WIREX MLS,MLS#: 1878839 Originating MLS: Metro MLS
Originating MLS: Metro MLS
Facts & features
Interior
Bedrooms & bathrooms
- Bedrooms: 3
- Bathrooms: 2
- Full bathrooms: 2
- Main level bedrooms: 1
Primary bedroom
- Level: Upper
- Area: 204
- Dimensions: 17 x 12
Bedroom 2
- Level: Upper
- Area: 176
- Dimensions: 16 x 11
Bedroom 3
- Level: Main
- Area: 132
- Dimensions: 12 x 11
Bathroom
- Features: Ceramic Tile, Whirlpool, Shower Over Tub, Shower Stall
Dining room
- Level: Main
- Area: 121
- Dimensions: 11 x 11
Family room
- Level: Main
- Area: 361
- Dimensions: 19 x 19
Kitchen
- Level: Main
- Area: 228
- Dimensions: 19 x 12
Living room
- Level: Main
- Area: 220
- Dimensions: 20 x 11
Heating
- Natural Gas, Forced Air, Radiant/Hot Water
Cooling
- Central Air
Appliances
- Included: Dishwasher, Dryer, Microwave, Other, Oven, Range, Refrigerator, Washer, Water Softener
Features
- High Speed Internet, Walk-In Closet(s)
- Basement: Block,Full,Walk-Out Access
Interior area
- Total structure area: 2,463
- Total interior livable area: 2,463 sqft
- Finished area above ground: 2,463
Property
Parking
- Total spaces: 3.5
- Parking features: Garage Door Opener, Attached, 3 Car
- Attached garage spaces: 3.5
Features
- Levels: One and One Half
- Stories: 1
- Patio & porch: Deck
- Has spa: Yes
- Spa features: Bath
Lot
- Size: 0.51 Acres
- Features: Wooded
Details
- Parcel number: EGV 1110082
- Zoning: Res
Construction
Type & style
- Home type: SingleFamily
- Architectural style: Cape Cod
- Property subtype: Single Family Residence
Materials
- Brick, Brick/Stone, Wood Siding
Condition
- 21+ Years
- New construction: No
- Year built: 1937
Utilities & green energy
- Sewer: Public Sewer
- Water: Well
- Utilities for property: Cable Available
Community & neighborhood
Location
- Region: Elm Grove
- Municipality: Elm Grove
Price history
| Date | Event | Price |
|---|---|---|
| 7/26/2024 | Sold | $550,000-5.2%$223/sqft |
Source: | ||
| 7/1/2024 | Contingent | $579,900$235/sqft |
Source: | ||
| 6/29/2024 | Price change | $579,900-3.3%$235/sqft |
Source: | ||
| 6/14/2024 | Listed for sale | $599,900+46.3%$244/sqft |
Source: | ||
| 3/15/2018 | Sold | $410,000+5.4%$166/sqft |
Source: Public Record Report a problem | ||
Public tax history
| Year | Property taxes | Tax assessment |
|---|---|---|
| 2023 | $6,623 +13.9% | $451,900 |
| 2022 | $5,816 -7.8% | $451,900 +6.2% |
| 2021 | $6,308 -7.4% | $425,700 |
Find assessor info on the county website
Neighborhood: 53122
Nearby schools
GreatSchools rating
- 8/10Tonawanda Elementary SchoolGrades: PK-5Distance: 1.2 mi
- 9/10Pilgrim Park Middle SchoolGrades: 6-8Distance: 0.5 mi
- 10/10East High SchoolGrades: 9-12Distance: 2.6 mi
Schools provided by the listing agent
- High: Brookfield East
- District: Elmbrook
Source: WIREX MLS. This data may not be complete. We recommend contacting the local school district to confirm school assignments for this home.
Get pre-qualified for a loan
At Zillow Home Loans, we can pre-qualify you in as little as 5 minutes with no impact to your credit score.An equal housing lender. NMLS #10287.
Sell for more on Zillow
Get a Zillow Showcase℠ listing at no additional cost and you could sell for .
$660,800
2% more+$13,216
With Zillow Showcase(estimated)$674,016
