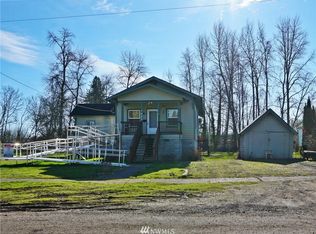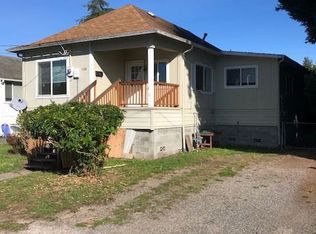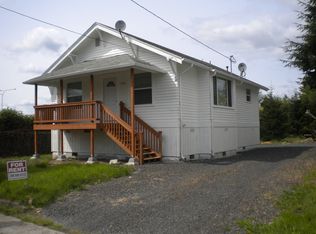R144B HOLD - AVAIL DATE IS AN APPROXIMATE DATE ONLY No Pets Allowed (RLNE2419991)
This property is off market, which means it's not currently listed for sale or rent on Zillow. This may be different from what's available on other websites or public sources.



