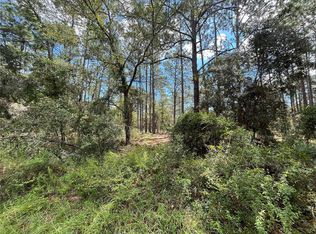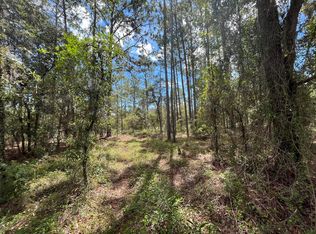Sold for $260,500
$260,500
1065 NW Ridgewood Rd, Dunnellon, FL 34431
3beds
1,380sqft
Single Family Residence
Built in 2025
1 Acres Lot
$256,900 Zestimate®
$189/sqft
$1,794 Estimated rent
Home value
$256,900
$231,000 - $285,000
$1,794/mo
Zestimate® history
Loading...
Owner options
Explore your selling options
What's special
Brand new spacious Stucco exterior Block home at an affordable price! Split plan three bedroom / two bathroom with attached finished two car garage that is equipped with a garage door opener. The kitchen offers Granite counter tops with upgraded cabinets. Stainless steel appliance package which includes the range, microwave, dishwasher and refrigerator. Tile in the bathrooms, Ceiling fans and more. Great location to shopping, activities, medical facilities and restaurants. Why Rainbow acres - for its combination of natural beauty, particularly its proximity to the crystal-clear Rainbow River, and convenient access to local amenities and Dunnellon's downtown area. The community offers a peaceful, nature-focused lifestyle with opportunities for outdoor activities like kayaking, hiking, and birdwatching, supported by a friendly, close-knit neighborhood atmosphere.
Zillow last checked: 8 hours ago
Listing updated: October 01, 2025 at 05:39pm
Listing Provided by:
Joyce Thompson 352-581-1000,
OCALA HOMES AND FARMS 352-390-6009
Bought with:
Non-Member Agent
STELLAR NON-MEMBER OFFICE
Source: Stellar MLS,MLS#: OM708645 Originating MLS: Ocala - Marion
Originating MLS: Ocala - Marion

Facts & features
Interior
Bedrooms & bathrooms
- Bedrooms: 3
- Bathrooms: 2
- Full bathrooms: 2
Primary bedroom
- Features: Ceiling Fan(s), Walk-In Closet(s)
- Level: First
- Area: 165 Square Feet
- Dimensions: 15x11
Bedroom 2
- Features: Ceiling Fan(s), Built-in Closet
- Level: First
- Area: 132 Square Feet
- Dimensions: 11x12
Bedroom 3
- Features: Ceiling Fan(s), Built-in Closet
- Level: First
- Area: 138.6 Square Feet
- Dimensions: 12.6x11
Kitchen
- Level: First
- Area: 270 Square Feet
- Dimensions: 15x18
Living room
- Features: Ceiling Fan(s)
- Level: First
- Area: 218.4 Square Feet
- Dimensions: 15.6x14
Heating
- Heat Pump
Cooling
- Central Air
Appliances
- Included: Dishwasher, Microwave, Range, Refrigerator
- Laundry: Inside
Features
- Ceiling Fan(s), High Ceilings, Open Floorplan, Split Bedroom, Stone Counters, Thermostat, Walk-In Closet(s)
- Flooring: Porcelain Tile
- Doors: Sliding Doors
- Has fireplace: No
Interior area
- Total structure area: 1,866
- Total interior livable area: 1,380 sqft
Property
Parking
- Total spaces: 2
- Parking features: Driveway
- Attached garage spaces: 2
- Has uncovered spaces: Yes
- Details: Garage Dimensions: 20X22
Features
- Levels: One
- Stories: 1
- Patio & porch: Patio
Lot
- Size: 1.00 Acres
- Dimensions: 140 x 310
- Features: Cleared
Details
- Parcel number: 1815016030
- Zoning: R1
- Special conditions: None
Construction
Type & style
- Home type: SingleFamily
- Property subtype: Single Family Residence
Materials
- Block, Stucco
- Foundation: Slab
- Roof: Shingle
Condition
- Completed
- New construction: Yes
- Year built: 2025
Details
- Builder model: JC3
- Builder name: Brooks Construction
Utilities & green energy
- Sewer: Septic Tank
- Water: Well
- Utilities for property: Electricity Connected
Community & neighborhood
Security
- Security features: Smoke Detector(s)
Location
- Region: Dunnellon
- Subdivision: RAINBOW LAKE ESTATES SEC O
HOA & financial
HOA
- Has HOA: No
Other fees
- Pet fee: $0 monthly
Other financial information
- Total actual rent: 0
Other
Other facts
- Listing terms: Cash,Conventional,FHA,USDA Loan,VA Loan
- Ownership: Fee Simple
- Road surface type: Paved
Price history
| Date | Event | Price |
|---|---|---|
| 9/30/2025 | Sold | $260,500+4.7%$189/sqft |
Source: | ||
| 9/5/2025 | Pending sale | $248,900$180/sqft |
Source: | ||
| 9/1/2025 | Listed for sale | $248,900$180/sqft |
Source: | ||
Public tax history
Tax history is unavailable.
Neighborhood: Rainbow Lakes Estates
Nearby schools
GreatSchools rating
- 3/10Romeo Elementary SchoolGrades: PK-5Distance: 5.9 mi
- 4/10Dunnellon Middle SchoolGrades: 6-8Distance: 10.4 mi
- 2/10Dunnellon High SchoolGrades: 9-12Distance: 10.7 mi
Get a cash offer in 3 minutes
Find out how much your home could sell for in as little as 3 minutes with a no-obligation cash offer.
Estimated market value$256,900
Get a cash offer in 3 minutes
Find out how much your home could sell for in as little as 3 minutes with a no-obligation cash offer.
Estimated market value
$256,900

