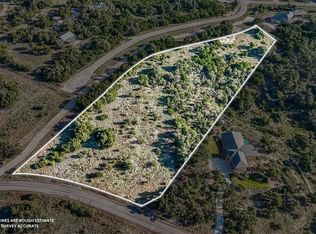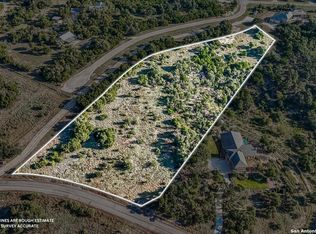Closed
Price Unknown
1065 Ranger Rdg, New Braunfels, TX 78132
3beds
3,558sqft
Single Family Residence
Built in 2010
5.01 Acres Lot
$1,359,300 Zestimate®
$--/sqft
$4,764 Estimated rent
Home value
$1,359,300
$1.25M - $1.48M
$4,764/mo
Zestimate® history
Loading...
Owner options
Explore your selling options
What's special
Up to $2500 lender credit available! This Exquisite Estate Home in Gated Waggener Ranch is where the South of France and Martha Stewart come together! True feel of a French farmhouse w/breathtaking views. As you come through your private wrought iron gate your eyes fall on the flower, plant, meditation and vegetable gardens that have been architecturally placed around the house w/a lily/koi pond as a water feature to enhance the aesthetic beauty of this property. Situated on 5 ag-exempt acres w/exotics roaming the ranch and breathtaking hill country views from every room of this home! The large outdoor living area has a kitchen overlooking the heated spa pool and heavenly views! professional grade greenhouse w/ a 19,000 gal. rain catchment system is in place for the gardens. This custom one owner home has left nothing out of it's finish out, upgrades and amenities. This is a 3 bedroom/3.5 bathroom home w/approx.3724 sq.ft. and has a painter's Atelier off the 3rd. bedroom. Two office/flex rooms off the master suite. Truly one of a kind and a magnificent showplace! (See list of custom features in documents.)
Zillow last checked: 8 hours ago
Listing updated: June 26, 2025 at 04:48am
Listed by:
Kimberly Habermehl (210)315-5583,
Premier Town & Country Realty
Bought with:
NON-MEMBER AGENT TEAM
Non Member Office
Source: Central Texas MLS,MLS#: 546028 Originating MLS: Four Rivers Association of REALTORS
Originating MLS: Four Rivers Association of REALTORS
Facts & features
Interior
Bedrooms & bathrooms
- Bedrooms: 3
- Bathrooms: 4
- Full bathrooms: 3
- 1/2 bathrooms: 1
Primary bedroom
- Level: Main
- Dimensions: 28 x 15
Bedroom 2
- Level: Upper
- Dimensions: 17 x 12
Bedroom 3
- Level: Upper
- Dimensions: 15 x 13
Primary bathroom
- Level: Main
- Dimensions: 17 x 10
Breakfast room nook
- Level: Main
- Dimensions: 12 x 6
Den
- Level: Main
- Dimensions: 15 x 8
Dining room
- Level: Main
- Dimensions: 16 x 12
Kitchen
- Level: Main
- Dimensions: 20 x 18
Laundry
- Level: Main
- Dimensions: 11 x 5
Living room
- Level: Main
- Dimensions: 16 x 12
Living room
- Features: Multiple Living Areas
- Level: Upper
- Dimensions: 12 x 8
Office
- Level: Main
- Dimensions: 17 x 13
Other
- Level: Upper
- Dimensions: 15 x 5
Heating
- Central, Electric, Propane, Multiple Heating Units, Zoned
Cooling
- Central Air, Electric, 2 Units
Appliances
- Included: Double Oven, Dishwasher, Gas Cooktop, Disposal, Multiple Water Heaters, Plumbed For Ice Maker, Refrigerator, Range Hood, Tankless Water Heater, Some Gas Appliances, Microwave, Range, Water Softener Owned
- Laundry: Washer Hookup, Electric Dryer Hookup, Inside, Main Level, Laundry Room
Features
- Attic, Bookcases, Built-in Features, Ceiling Fan(s), Chandelier, Dining Area, Separate/Formal Dining Room, Double Vanity, Garden Tub/Roman Tub, High Ceilings, His and Hers Closets, Home Office, Kitchen/Dining Combo, Primary Downstairs, Living/Dining Room, Multiple Living Areas, MultipleDining Areas, Main Level Primary, Multiple Closets, Open Floorplan, Pull Down Attic Stairs
- Flooring: Carpet, Painted/Stained
- Windows: Window Treatments
- Attic: Pull Down Stairs,Partially Floored
- Number of fireplaces: 2
- Fireplace features: Gas, Gas Log, Gas Starter, Living Room, Propane, Stone, Outside
Interior area
- Total interior livable area: 3,558 sqft
Property
Parking
- Total spaces: 3
- Parking features: Attached, Garage, Garage Door Opener, Oversized, Garage Faces Side
- Attached garage spaces: 3
Features
- Levels: Two
- Stories: 2
- Patio & porch: Covered, Patio
- Exterior features: Covered Patio, Gas Grill, Outdoor Kitchen, Private Yard, Propane Tank - Owned
- Has private pool: Yes
- Pool features: Gas Heat, Heated, Infinity, In Ground, Outdoor Pool, Private, Pool/Spa Combo
- Fencing: Back Yard,Front Yard,Wire
- Has view: Yes
- View description: Hills, Rural, Pool
- Body of water: Countryside View,Hill Country View
Lot
- Size: 5.01 Acres
Details
- Additional structures: Greenhouse
- Parcel number: 118856
- Horses can be raised: Yes
Construction
Type & style
- Home type: SingleFamily
- Architectural style: French Provincial
- Property subtype: Single Family Residence
Materials
- Foam Insulation, Masonry, SprayFoam Insulation, Stucco
- Foundation: Slab
- Roof: Metal
Condition
- Resale
- Year built: 2010
Details
- Builder name: Anderson Jenkins
Utilities & green energy
- Sewer: Aerobic Septic
- Water: Private, Other, See Remarks, Well
- Utilities for property: Electricity Available, Fiber Optic Available, High Speed Internet Available, Propane, Trash Collection Private
Community & neighborhood
Security
- Security features: Gated Community, Controlled Access
Community
- Community features: Park, Gated
Location
- Region: New Braunfels
- Subdivision: Waggener Ranch 2
Other
Other facts
- Listing agreement: Exclusive Right To Sell
- Listing terms: Cash,Conventional
- Road surface type: Chip And Seal
Price history
| Date | Event | Price |
|---|---|---|
| 6/25/2025 | Sold | -- |
Source: | ||
| 5/28/2025 | Pending sale | $1,600,000$450/sqft |
Source: | ||
| 5/14/2025 | Contingent | $1,600,000$450/sqft |
Source: | ||
| 8/20/2024 | Price change | $1,600,000-23.8%$450/sqft |
Source: | ||
| 6/3/2024 | Listed for sale | $2,100,000$590/sqft |
Source: | ||
Public tax history
| Year | Property taxes | Tax assessment |
|---|---|---|
| 2025 | -- | $1,125,794 -10.7% |
| 2024 | $7,757 +4.3% | $1,260,253 -4.4% |
| 2023 | $7,441 -15.5% | $1,317,742 -2.5% |
Find assessor info on the county website
Neighborhood: 78132
Nearby schools
GreatSchools rating
- 10/10Bill Brown Elementary SchoolGrades: PK-5Distance: 8.6 mi
- 8/10Smithson Valley Middle SchoolGrades: 6-8Distance: 3.9 mi
- 8/10Smithson Valley High SchoolGrades: 9-12Distance: 4.7 mi
Schools provided by the listing agent
- Elementary: Bill Brown Elementary
- High: Smithson Valley High
- District: Comal ISD
Source: Central Texas MLS. This data may not be complete. We recommend contacting the local school district to confirm school assignments for this home.
Get a cash offer in 3 minutes
Find out how much your home could sell for in as little as 3 minutes with a no-obligation cash offer.
Estimated market value$1,359,300
Get a cash offer in 3 minutes
Find out how much your home could sell for in as little as 3 minutes with a no-obligation cash offer.
Estimated market value
$1,359,300

