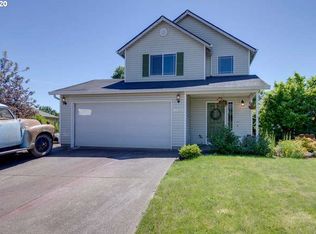Sold
Zestimate®
$470,000
1065 SW View Crest Dr, Dundee, OR 97115
3beds
1,293sqft
Residential, Single Family Residence
Built in 2000
6,969.6 Square Feet Lot
$470,000 Zestimate®
$363/sqft
$2,321 Estimated rent
Home value
$470,000
$414,000 - $536,000
$2,321/mo
Zestimate® history
Loading...
Owner options
Explore your selling options
What's special
Welcome to your dream home in the picturesque community of Dundee, Oregon, nestled in the heart of Oregon's renowned wine country. This beautifully updated single-level residence, built in 2000, offers 1,293 square feet of comfortable living space with three bedrooms and two bathrooms. Step inside to discover an array of modern upgrades, including exquisite bamboo engineered hardwood floors that enhance the warmth throughout the home, as well as tastefully remodeled bathrooms! The gas fireplace is a cozy feature to enjoy. The kitchen is a chef's delight, boasting brand new cabinets, stainless steel appliances and stunning countertops where you can enjoy preparing meals for all your entertaining needs! Fresh interior and exterior paint give this charming abode a vibrant, clean, and welcoming atmosphere. Important maintenance updates have been made with a New roof in 2021. Additionally, the hot water heater was replaced in 2024 and adds efficiency and reliability. Outside, the backyard offers a private space with newly seeded grass, perfect for outdoor gatherings and relaxation. This property is a testament to quality and care, making it an ideal place to call home in this wonderful Dundee community. Don't miss this opportunity to live amidst the natural beauty that make this area so special! Seller has planted grass seed in yard. Please do not walk on newly planted grass seed.
Zillow last checked: 8 hours ago
Listing updated: September 29, 2025 at 03:25pm
Listed by:
Angie LaPointe 503-805-8508,
Berkshire Hathaway HomeServices NW Real Estate
Bought with:
Scott Twenge, 890600129
Willcuts Company Real Estate
Source: RMLS (OR),MLS#: 342371126
Facts & features
Interior
Bedrooms & bathrooms
- Bedrooms: 3
- Bathrooms: 2
- Full bathrooms: 2
- Main level bathrooms: 2
Primary bedroom
- Features: Bathroom, Bamboo Floor, Closet, Walkin Shower
- Level: Main
Bedroom 2
- Features: Bamboo Floor, Closet
- Level: Main
Bedroom 3
- Features: Bamboo Floor, Closet
- Level: Main
Dining room
- Features: Deck, French Doors, Bamboo Floor
- Level: Main
Kitchen
- Features: Dishwasher, Pantry, Bamboo Floor, Free Standing Range
- Level: Main
Living room
- Features: Fireplace, Bamboo Floor
- Level: Main
Heating
- Forced Air, Fireplace(s)
Cooling
- Central Air
Appliances
- Included: Dishwasher, Free-Standing Range, Range Hood, Stainless Steel Appliance(s), Gas Water Heater
Features
- Closet, Pantry, Bathroom, Walkin Shower
- Flooring: Bamboo, Engineered Hardwood, Tile
- Doors: French Doors
- Windows: Vinyl Frames
- Basement: Crawl Space
- Number of fireplaces: 1
- Fireplace features: Gas
Interior area
- Total structure area: 1,293
- Total interior livable area: 1,293 sqft
Property
Parking
- Total spaces: 2
- Parking features: On Street, Parking Pad, Attached
- Attached garage spaces: 2
- Has uncovered spaces: Yes
Accessibility
- Accessibility features: One Level, Accessibility
Features
- Levels: One
- Stories: 1
- Patio & porch: Deck
- Fencing: Fenced
Lot
- Size: 6,969 sqft
- Features: SqFt 7000 to 9999
Details
- Parcel number: 512239
Construction
Type & style
- Home type: SingleFamily
- Architectural style: Ranch
- Property subtype: Residential, Single Family Residence
Materials
- Cement Siding, Lap Siding
- Foundation: Concrete Perimeter
- Roof: Composition
Condition
- Resale
- New construction: No
- Year built: 2000
Utilities & green energy
- Gas: Gas
- Sewer: Public Sewer
- Water: Public
Community & neighborhood
Location
- Region: Dundee
Other
Other facts
- Listing terms: Cash,Conventional,FHA,VA Loan
- Road surface type: Paved
Price history
| Date | Event | Price |
|---|---|---|
| 9/26/2025 | Sold | $470,000+2.2%$363/sqft |
Source: | ||
| 8/22/2025 | Pending sale | $459,900$356/sqft |
Source: | ||
| 8/19/2025 | Listed for sale | $459,900+95.7%$356/sqft |
Source: | ||
| 6/24/2016 | Sold | $235,000-2.1%$182/sqft |
Source: | ||
| 5/24/2016 | Pending sale | $240,000$186/sqft |
Source: Keller Williams - Portland Premiere #16383884 | ||
Public tax history
| Year | Property taxes | Tax assessment |
|---|---|---|
| 2024 | $2,678 +2.9% | $196,732 +3% |
| 2023 | $2,602 +1.9% | $191,002 +3% |
| 2022 | $2,553 +2.1% | $185,439 +3% |
Find assessor info on the county website
Neighborhood: 97115
Nearby schools
GreatSchools rating
- 9/10Dundee Elementary SchoolGrades: K-5Distance: 0.5 mi
- 9/10Chehalem Valley Middle SchoolGrades: 6-8Distance: 3.8 mi
- 7/10Newberg Senior High SchoolGrades: 9-12Distance: 4 mi
Schools provided by the listing agent
- Elementary: Dundee
- Middle: Chehalem Valley
- High: Newberg
Source: RMLS (OR). This data may not be complete. We recommend contacting the local school district to confirm school assignments for this home.
Get a cash offer in 3 minutes
Find out how much your home could sell for in as little as 3 minutes with a no-obligation cash offer.
Estimated market value
$470,000
Get a cash offer in 3 minutes
Find out how much your home could sell for in as little as 3 minutes with a no-obligation cash offer.
Estimated market value
$470,000
