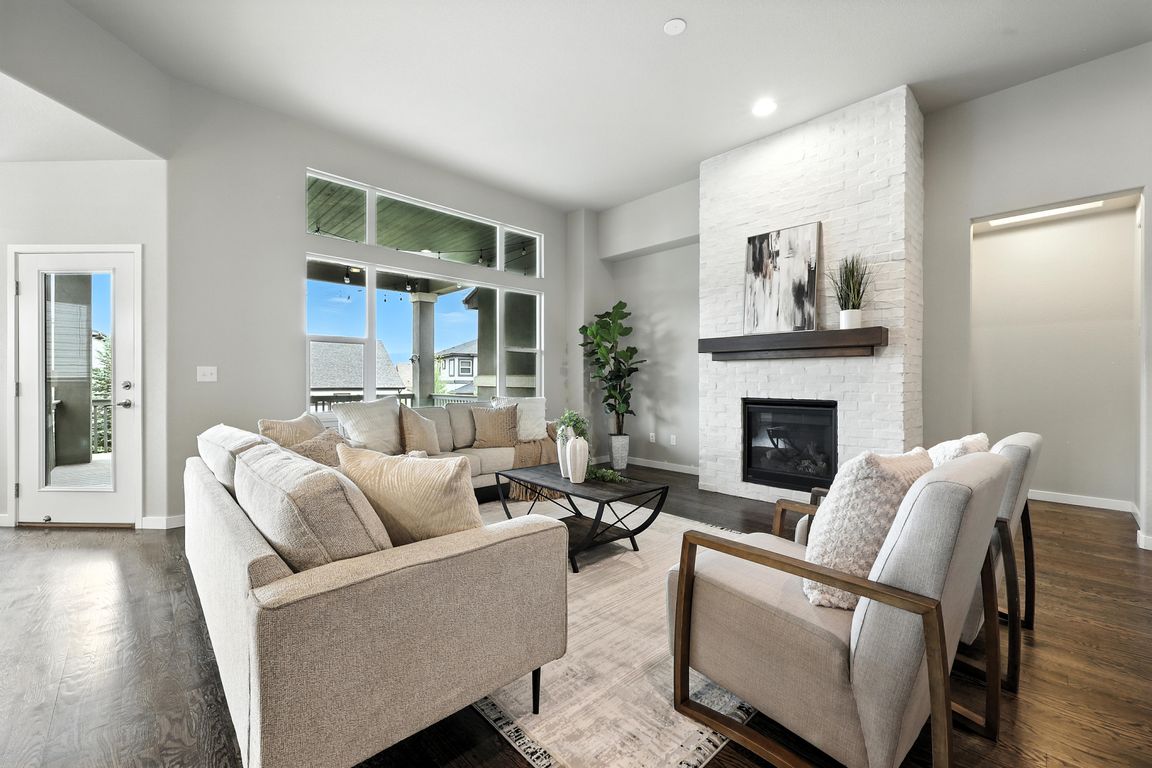
For sale
$865,000
4beds
4,028sqft
1065 Sir Barton Dr, Colorado Springs, CO 80921
4beds
4,028sqft
Single family residence
Built in 2019
10,654 sqft
3 Attached garage spaces
$215 price/sqft
$125 monthly HOA fee
What's special
Luxurious master suiteCovered rear composite deckOpen light-filled main levelWalk-in closetExtra pantry spaceMassive rec roomGleaming hardwood floors
Get ready to fall in love with this incredible garden-level rancher, a Nokota floor plan by Vantage Homes! This home is packed with upgrades, including an 18x18 covered rear composite deck—perfect for relaxing or entertaining. Step inside to an open, light-filled main level with gleaming hardwood floors, a gourmet kitchen with ...
- 1 day
- on Zillow |
- 244 |
- 19 |
Likely to sell faster than
Source: Pikes Peak MLS,MLS#: 7230944
Travel times
Living Room
Kitchen
Primary Bedroom
Zillow last checked: 7 hours ago
Listing updated: July 31, 2025 at 09:24am
Listed by:
Jeffrey Johnson 719-930-5169,
Keller Williams Premier Realty,
Ron Parker 719-338-6194
Source: Pikes Peak MLS,MLS#: 7230944
Facts & features
Interior
Bedrooms & bathrooms
- Bedrooms: 4
- Bathrooms: 3
- Full bathrooms: 2
- 3/4 bathrooms: 1
Primary bedroom
- Level: Main
- Area: 240 Square Feet
- Dimensions: 16 x 15
Heating
- Forced Air, Natural Gas
Cooling
- Central Air
Appliances
- Included: Dishwasher, Microwave, Range, Refrigerator
- Laundry: Main Level
Features
- 5-Pc Bath, 9Ft + Ceilings, High Speed Internet
- Flooring: Carpet, Wood
- Windows: Window Coverings
- Basement: Partially Finished
- Number of fireplaces: 1
- Fireplace features: Gas, Masonry, One
Interior area
- Total structure area: 4,028
- Total interior livable area: 4,028 sqft
- Finished area above ground: 2,014
- Finished area below ground: 2,014
Video & virtual tour
Property
Parking
- Total spaces: 3
- Parking features: Attached, Concrete Driveway
- Attached garage spaces: 3
Features
- Patio & porch: Composite, Covered
- Exterior features: Auto Sprinkler System
- Fencing: Back Yard
- Has view: Yes
- View description: Mountain(s)
Lot
- Size: 10,654.78 Square Feet
- Features: Hiking Trail, Near Fire Station, Near Hospital, Near Park, Near Public Transit, Near Schools, Near Shopping Center, HOA Required $, Landscaped
Details
- Parcel number: 6217310017
Construction
Type & style
- Home type: SingleFamily
- Architectural style: Ranch
- Property subtype: Single Family Residence
Materials
- Stucco, Frame
- Foundation: Garden Level
- Roof: Composite Shingle
Condition
- Existing Home
- New construction: No
- Year built: 2019
Utilities & green energy
- Water: Municipal
- Utilities for property: Cable Available, Electricity Connected, Phone Available
Community & HOA
Community
- Features: Clubhouse, Lake/Pond, Playground, Pool
HOA
- Has HOA: Yes
- Services included: Covenant Enforcement, Trash Removal, Other
- HOA fee: $125 monthly
Location
- Region: Colorado Springs
Financial & listing details
- Price per square foot: $215/sqft
- Tax assessed value: $841,320
- Annual tax amount: $5,083
- Date on market: 7/31/2025
- Listing terms: Cash,Conventional,FHA,VA Loan
- Electric utility on property: Yes