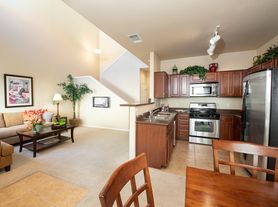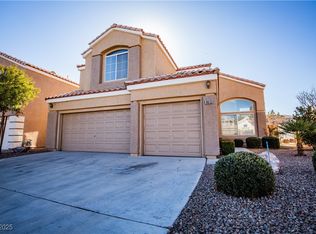GORGEOUS 1 STORY HOME! GATED! LOCATION! 3 CAR GARAGE! 4 BEDROOMS PLUS AN OFFICE! 3 BATHROOMS! OPEN FLOORPLAN! HIGH CEILINGS! FRESHLEY PAINTED! PRIMARY BEDROOM SEPARATE! PRIMARY BATH WITH JETTED TUB ALONG SEPARATE SHOWER! DUAL SINKS AND MAKE UP TABLE! FORMAL LIVING ROOM! SEPARATE FAMILY ROOM OVERLOOKING KTICHEN WITH GRANITE COUNTER TOPS! CUSTOM CABINETS! STAINLESS STEAL APPLIANCES! FRENCH DOORS OPEN TO A BEAUTIFUL BACKYARD WITH PATIO COVER! NICELY LANDSCAPED! SYNTHETIC GRASS! RAISED FLOWER BEDS! WATER PURIFICATION SYSTEM "LIFE WATER SOURCE" THROUGH OUT THE HOME AND LANDSCAPE! ELECTRIC CAR CHARGER IN GARAGE! EPOXY FLOORS FINISHED GARAGE! "LONE MOUNTIAN" HIKING AND TRIALS! 2 PARKS IN THE SUBDIVISION AS WELL! CLEAN AND READY TO MOVE IN!
The data relating to real estate for sale on this web site comes in part from the INTERNET DATA EXCHANGE Program of the Greater Las Vegas Association of REALTORS MLS. Real estate listings held by brokerage firms other than this site owner are marked with the IDX logo.
Information is deemed reliable but not guaranteed.
Copyright 2022 of the Greater Las Vegas Association of REALTORS MLS. All rights reserved.
House for rent
$2,995/mo
10650 Alpine Frost Ct, Las Vegas, NV 89129
4beds
2,455sqft
Price may not include required fees and charges.
Singlefamily
Available now
-- Pets
Central air, electric, ceiling fan
In unit laundry
3 Attached garage spaces parking
-- Heating
What's special
Epoxy floorsJetted tubFrench doorsBeautiful backyardPrimary bedroom separateHigh ceilingsPatio cover
- 6 days |
- -- |
- -- |
Travel times
Renting now? Get $1,000 closer to owning
Unlock a $400 renter bonus, plus up to a $600 savings match when you open a Foyer+ account.
Offers by Foyer; terms for both apply. Details on landing page.
Facts & features
Interior
Bedrooms & bathrooms
- Bedrooms: 4
- Bathrooms: 3
- Full bathrooms: 2
- 3/4 bathrooms: 1
Cooling
- Central Air, Electric, Ceiling Fan
Appliances
- Included: Dishwasher, Disposal, Dryer, Microwave, Range, Refrigerator, Washer
- Laundry: In Unit
Features
- Bedroom on Main Level, Ceiling Fan(s), Primary Downstairs, Window Treatments
- Flooring: Carpet, Laminate, Tile
Interior area
- Total interior livable area: 2,455 sqft
Property
Parking
- Total spaces: 3
- Parking features: Attached, Garage, Private, Covered
- Has attached garage: Yes
- Details: Contact manager
Features
- Stories: 1
- Exterior features: Architecture Style: One Story, Association Fees included in rent, Attached, Bedroom on Main Level, Ceiling Fan(s), Electric Vehicle Charging Station(s), Epoxy Flooring, Finished Garage, Flooring: Laminate, Garage, Garage Door Opener, Gas Water Heater, Gated, Inside Entrance, Park, Pet Park, Playground, Primary Downstairs, Private, Water Heater, Water Purifier, Water Softener Owned, Window Treatments
Details
- Parcel number: 13701111014
Construction
Type & style
- Home type: SingleFamily
- Property subtype: SingleFamily
Condition
- Year built: 2002
Community & HOA
Community
- Features: Playground
- Security: Gated Community
Location
- Region: Las Vegas
Financial & listing details
- Lease term: Contact For Details
Price history
| Date | Event | Price |
|---|---|---|
| 9/30/2025 | Listed for rent | $2,995$1/sqft |
Source: LVR #2723444 | ||
| 6/14/2002 | Sold | $224,475$91/sqft |
Source: Public Record | ||

