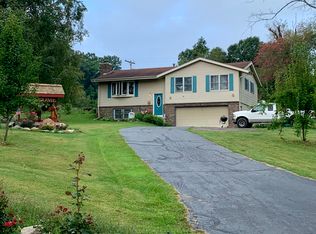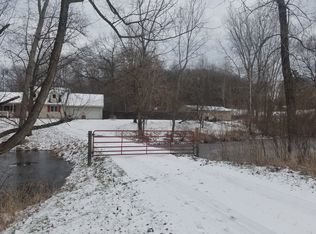Escape to the country! Nestled on 8.1 enchanting acres of rolling hills, woods, and mature apple trees in sought after Northwest School District. Features include inviting hardwoods throughout the home, 3 seasons room, extensive deck to entertain and large windows throughout boasting unparalleled views! Heated 1200 sq ft Pole Barn has separate propane heating source, 3 car garage has water source and additional barn includes loft and stalls.
This property is off market, which means it's not currently listed for sale or rent on Zillow. This may be different from what's available on other websites or public sources.

