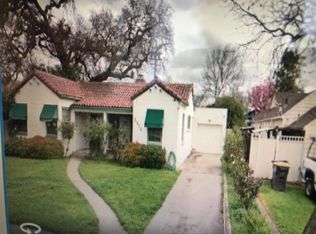Amazing 4-bedroom, 1-loft (possible fifth bedroom), 3.5-bathroom house in North Stockton East Spanos Community. Amenities included: central air, central heat, newly renovated kitchen with beautiful countertop and decorated sidewall, French-door refrigerator with water filtration system and ice maker, another apartment-size fridge, dishwasher, stainless steel gas stove with two-size ovens, powerful hood vent, washer, dryer, storage shed in the backyard, and low-maintenance backyard. Central AC and heating with separate controllers each floor. Laminate floor in kitchen, living room, the half bathroom, and dining room. Tiles in the other three bathrooms, Carpets in other areas. Large amount of storage space and cabinets. Tandem two-car garage and two car drive-way parking. Community pool and Amenity center. Pool, Community center, and Community Park are nearby. Easy access to major highways. Some furniture could be left for you if needed.
Minimum one-year term and monthly after. Anyone over the age of 18 who will be living in the rental property is required to submit a rental application. No smoking allowed. Owner pays for HOA and landscaping of the front yard. Tenants are responsible for all Utilities (electricity, gas, water, trash, Sewer, etc), the cleaning of the house inside and outside, and HOA violation fines. Renters insurance is required. Additional deposit and monthly rent will be required for pets.
House for rent
Accepts Zillow applications
$2,800/mo
10652 Siskiyou Ln, Stockton, CA 95209
4beds
1,972sqft
Price may not include required fees and charges.
Single family residence
Available now
Cats, small dogs OK
Central air
In unit laundry
Attached garage parking
Forced air
What's special
Tandem two-car garageLow-maintenance backyardBeautiful countertopNewly renovated kitchenLaminate floorStainless steel gas stoveCentral ac
- 2 days
- on Zillow |
- -- |
- -- |
Travel times
Facts & features
Interior
Bedrooms & bathrooms
- Bedrooms: 4
- Bathrooms: 4
- Full bathrooms: 3
- 1/2 bathrooms: 1
Heating
- Forced Air
Cooling
- Central Air
Appliances
- Included: Dishwasher, Dryer, Oven, Refrigerator, Washer
- Laundry: In Unit
Features
- Flooring: Carpet, Hardwood, Tile
Interior area
- Total interior livable area: 1,972 sqft
Property
Parking
- Parking features: Attached, Off Street
- Has attached garage: Yes
- Details: Contact manager
Features
- Exterior features: Electricity not included in rent, Garbage not included in rent, Gas not included in rent, Heating system: Forced Air, Landscaping included in rent, No Utilities included in rent, Sewage not included in rent, Water not included in rent
Details
- Parcel number: 068420400000
Construction
Type & style
- Home type: SingleFamily
- Property subtype: Single Family Residence
Community & HOA
Location
- Region: Stockton
Financial & listing details
- Lease term: 1 Year
Price history
| Date | Event | Price |
|---|---|---|
| 8/7/2025 | Listed for rent | $2,800$1/sqft |
Source: Zillow Rentals | ||
| 9/22/2023 | Sold | $450,000$228/sqft |
Source: MetroList Services of CA #223071260 | ||
| 8/22/2023 | Pending sale | $450,000$228/sqft |
Source: MetroList Services of CA #223071260 | ||
| 8/19/2023 | Price change | $450,000-6.3%$228/sqft |
Source: MetroList Services of CA #223071260 | ||
| 8/3/2023 | Price change | $480,000-4%$243/sqft |
Source: MetroList Services of CA #223071260 | ||
![[object Object]](https://photos.zillowstatic.com/fp/ae36b43f9e425c21ab033e02f0a120a1-p_i.jpg)
