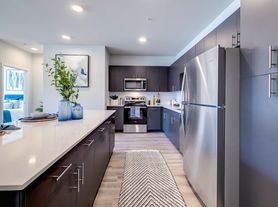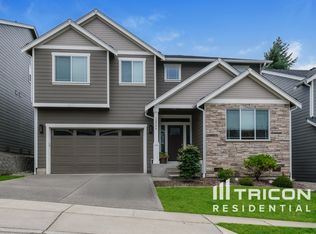Open layout of beautiful and spacious main floor suits every need! Kitchen w/ oversized island, gas range, stainless steel appliances and quartz countertops will impress. Formal dining space and cozy nook nicely situated around the well-lit living space w/ gas fireplace. Upstairs offers 4 beds, large bonus room, full bath, and utility room. Master suite is light and bright w/ 5-piece bath and walk in closet w/ extra shelving. Two car garage w/ longer driveway. Backyard is fully fenced and private, offering comfortable space to relax, with partial mountain view! Neighborhood is conveniently located with easy access to all local amenities.
- Beds: 4 + 1 (without closet)
- Baths: 2.5
- Total Sq. Ft.: 2,350
- Stories: 2.0
- Lot Size: 4,044 square feet
- Style: Single Family Residential
- Year Built: 2021
Interior Features
- Interior Features: Dining Room, Fireplace, Walk-in Closet(s), Walk-In Pantry,
- Appliances: Dishwasher(s), Disposal, Dryer(s), Microwave(s), Refrigerator(s), Stove(s)/Range(s), Washer(s)
- Flooring: Laminate, Vinyl, Carpet
- Appliances: Dishwasher, Microwave, Refrigerator, Stove/Range, Washer and Dryer, Water Heater
Some photos have furniture to visualize the space; the house is fully empty.
- Renter pays all utilities
- At lease signing First month + Last Month + Deposits are required
- Non refundable cleaning fee is $500
- Pet Fee is $300 if applicable
- Lease term 10, 12, or 24 months.
House for rent
Accepts Zillow applications
$3,000/mo
10654 187th Street Ct E, Puyallup, WA 98374
5beds
2,350sqft
Price may not include required fees and charges.
Single family residence
Available now
Cats, dogs OK
-- A/C
In unit laundry
Attached garage parking
Forced air, heat pump
What's special
Gas fireplaceFormal dining spacePartial mountain viewLarge bonus roomOversized islandWell-lit living spaceWalk-in closet
- 14 days |
- -- |
- -- |
Travel times
Facts & features
Interior
Bedrooms & bathrooms
- Bedrooms: 5
- Bathrooms: 3
- Full bathrooms: 3
Heating
- Forced Air, Heat Pump
Appliances
- Included: Dishwasher, Dryer, Microwave, Oven, Refrigerator, Washer
- Laundry: In Unit
Features
- Walk In Closet
- Flooring: Carpet, Hardwood, Tile
Interior area
- Total interior livable area: 2,350 sqft
Property
Parking
- Parking features: Attached
- Has attached garage: Yes
- Details: Contact manager
Features
- Exterior features: Heating system: Forced Air, No Utilities included in rent, Walk In Closet
Details
- Parcel number: 6027616290
Construction
Type & style
- Home type: SingleFamily
- Property subtype: Single Family Residence
Community & HOA
Location
- Region: Puyallup
Financial & listing details
- Lease term: 1 Year
Price history
| Date | Event | Price |
|---|---|---|
| 9/27/2025 | Price change | $3,000-7.7%$1/sqft |
Source: Zillow Rentals | ||
| 9/23/2025 | Listed for rent | $3,250$1/sqft |
Source: Zillow Rentals | ||
| 9/22/2025 | Sold | $590,000-0.8%$251/sqft |
Source: | ||
| 8/17/2025 | Pending sale | $595,000$253/sqft |
Source: | ||
| 8/6/2025 | Price change | $595,000-1.7%$253/sqft |
Source: | ||

