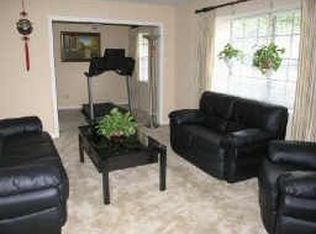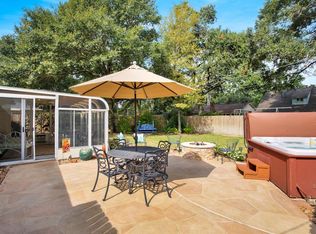Sold
Price Unknown
10654 Mayfield Rd, Houston, TX 77043
4beds
1,945sqft
Single Family Residence
Built in ----
-- sqft lot
$-- Zestimate®
$--/sqft
$2,515 Estimated rent
Home value
Not available
Estimated sales range
Not available
$2,515/mo
Zestimate® history
Loading...
Owner options
Explore your selling options
What's special
This expansive primary bedroom is designed for comfort and practicality, making it ideal for busy professionals or growing families. Located on the first floor, this private retreat features a walk-in closet with ample storage for work attire, casual wear, and accessories keeping everything organized and easily accessible.
The attached en-suite bathroom boasts a modern walk-in shower/tub combo, a sleek vanity with extra counter space, and updated lighting offering a spa-like experience after a long day. Luxury vinyl plank flooring throughout provides durability and style, while large windows flood the space with natural light, creating a warm and inviting atmosphere.
For families, the second-story bedrooms offer a quiet retreat while still being close to additional bedrooms, making it easy to tend to little ones. For young professionals, the generous space allows for a dedicated work-from-home setup without compromising on comfort.
Beyond the bedroom, enjoy access to the home's open-concept living area, a modern kitchen with stainless steel appliances, and a large fenced backyard, perfect for weekend relaxation or entertaining guests.
Lease Duration: 12-month minimum
Monthly Rent: $3,400
Security Deposit: One month's rent ($3,400) due at signing
Utilities: Tenants are responsible for electricity, internet, and trash removal
Pet Policy: Pets are allowed with landlord approval and a non-refundable pet deposit of $300 per pet
Maintenance:
Tenants are responsible for light maintenance (changing air filters, replacing light bulbs, unclogging drains)
Landlord handles major repairs (structural, plumbing, electrical, HVAC, and Lawn Care)
Late Fees: Rent is due on the 1st; a $50 late fee applies after the 5th, plus $10 per additional late day (capped at 12% of rent)
Smoking Policy: No smoking inside the home
Parking: Two-car garage + driveway parking included
We screen all applicants on Prop. Code Section 92.3515
If this sounds like the right fit for you, schedule a tour today and see why this home is the perfect place to settle in!
Zillow last checked: 11 hours ago
Listing updated: March 10, 2025 at 03:00pm
Source: Zillow Rentals
Facts & features
Interior
Bedrooms & bathrooms
- Bedrooms: 4
- Bathrooms: 3
- Full bathrooms: 2
- 1/2 bathrooms: 1
Heating
- Heat Pump
Cooling
- Central Air
Appliances
- Included: Freezer, Oven, Refrigerator, WD Hookup
- Laundry: Hookups
Features
- WD Hookup, Walk In Closet
Interior area
- Total interior livable area: 1,945 sqft
Property
Parking
- Parking features: Attached
- Has attached garage: Yes
- Details: Contact manager
Features
- Exterior features: Electricity not included in rent, Garbage not included in rent, Internet not included in rent, Walk In Closet
Details
- Parcel number: 0960040000024
Construction
Type & style
- Home type: SingleFamily
- Property subtype: Single Family Residence
Community & neighborhood
Location
- Region: Houston
HOA & financial
Other fees
- Deposit fee: $3,400
Other
Other facts
- Available date: 03/10/2025
Price history
| Date | Event | Price |
|---|---|---|
| 10/15/2025 | Pending sale | $385,000$198/sqft |
Source: | ||
| 10/10/2025 | Listed for sale | $385,000-21.3%$198/sqft |
Source: | ||
| 9/11/2025 | Sold | -- |
Source: Public Record Report a problem | ||
| 4/23/2025 | Listed for sale | $489,000$251/sqft |
Source: | ||
Public tax history
| Year | Property taxes | Tax assessment |
|---|---|---|
| 2025 | -- | $312,915 +3.4% |
| 2024 | -- | $302,697 |
| 2023 | $3,191 | $302,697 +5.2% |
Find assessor info on the county website
Neighborhood: Spring Branch West
Nearby schools
GreatSchools rating
- 5/10Shadow Oaks Elementary SchoolGrades: PK-5Distance: 0.3 mi
- 4/10Spring Oaks Middle SchoolGrades: 6-8Distance: 1.1 mi
- 4/10Spring Woods High SchoolGrades: 8-12Distance: 1.3 mi

