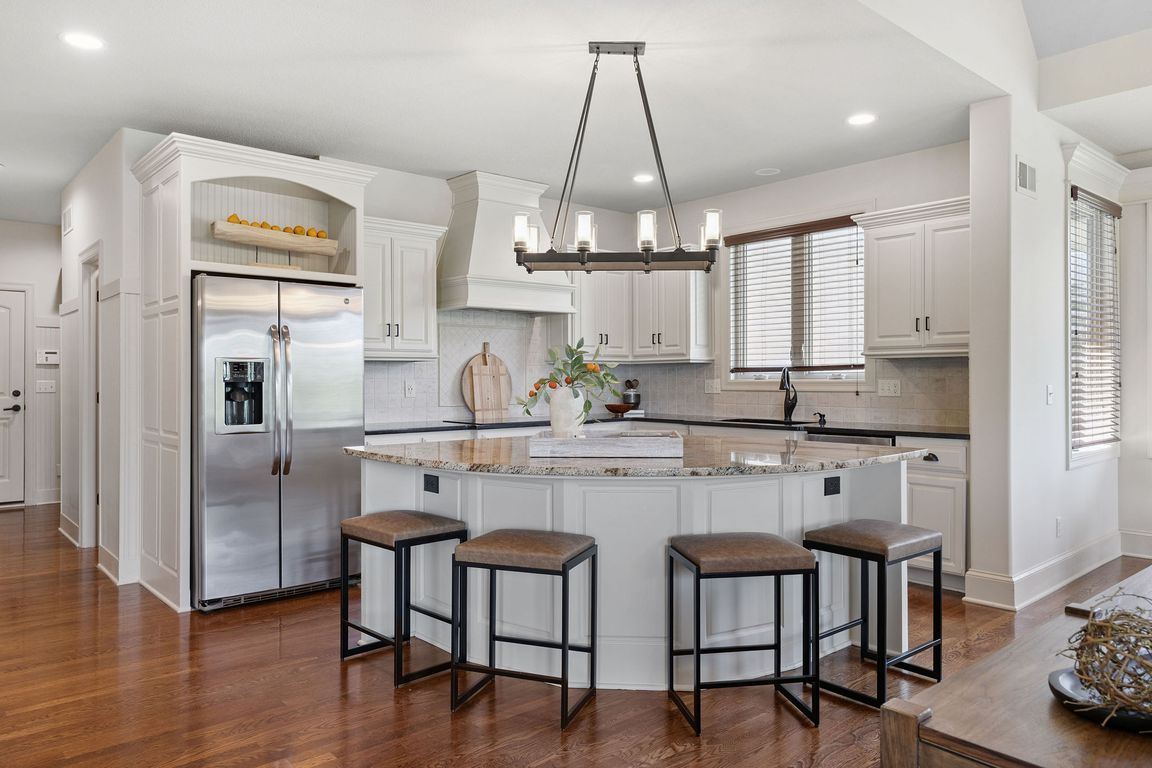
ActivePrice cut: $10K (10/23)
$935,000
5beds
5,755sqft
10654 W 168th Ct, Overland Park, KS 66221
5beds
5,755sqft
Single family residence
Built in 2008
0.32 Acres
3 Attached garage spaces
$162 price/sqft
$1,213 annually HOA fee
What's special
MOTIVATED SELLER 50k+ in recent upgrade PRICED TO SELL Step into elegance with this breathtaking 5-bedroom, 5.5-bath home, nearly 5,800 sq. ft. Located in South Overland Park, this home is designed for both comfort and sophistication. It boasts an inviting open floor plan with soaring ceilings, abundant natural light, and freshly ...
- 35 days |
- 1,257 |
- 25 |
Source: Heartland MLS as distributed by MLS GRID,MLS#: 2583383
Travel times
Kitchen
Basement (Finished)
Bedroom
Sitting Room
Bedroom
Bathroom
Laundry Room
Dining Room
Primary Bedroom
Primary Bathroom
Living Room
Zillow last checked: 8 hours ago
Listing updated: November 08, 2025 at 01:12pm
Listing Provided by:
Trent Gallagher 913-439-7846,
ReeceNichols - Leawood
Source: Heartland MLS as distributed by MLS GRID,MLS#: 2583383
Facts & features
Interior
Bedrooms & bathrooms
- Bedrooms: 5
- Bathrooms: 6
- Full bathrooms: 5
- 1/2 bathrooms: 1
Bedroom 1
- Level: First
- Dimensions: 14.7 x 18.9
Bedroom 2
- Features: All Carpet
- Level: Second
- Dimensions: 17.5 x 20.8
Bedroom 3
- Features: All Carpet
- Level: Second
- Dimensions: 13.1 x 13.1
Bedroom 4
- Features: All Carpet
- Level: Second
- Dimensions: 17.1 x 13.9
Bedroom 5
- Level: Basement
- Dimensions: 17.1 x 12.9
Bathroom 1
- Features: Ceramic Tiles
- Level: First
- Dimensions: 14.6 x 13.5
Bathroom 2
- Features: Ceramic Tiles
- Level: Second
- Dimensions: 4.9 x 8.3
Bathroom 3
- Features: Ceramic Tiles
- Level: Second
- Dimensions: 9.2 x 4.9
Bathroom 4
- Features: Ceramic Tiles
- Level: Second
- Dimensions: 5.1 x 4.11
Basement
- Level: Basement
- Dimensions: 37.9 x 40.2
Dining room
- Level: First
- Dimensions: 11.8 x 14.6
Family room
- Level: First
- Dimensions: 23.3 x 16.11
Half bath
- Features: Ceramic Tiles
- Level: Basement
- Dimensions: 9.8 x 5
Kitchen
- Level: First
- Dimensions: 18.4 x 10.7
Living room
- Features: All Carpet
- Level: First
- Dimensions: 12.11 x 15.1
Office
- Features: All Carpet
- Level: First
- Dimensions: 11.5 x 13.3
Heating
- Natural Gas, Zoned
Cooling
- Electric, Zoned
Appliances
- Laundry: Main Level
Features
- Painted Cabinets, Smart Thermostat
- Flooring: Carpet
- Windows: Window Coverings
- Basement: Concrete,Full,Walk-Out Access
- Number of fireplaces: 2
- Fireplace features: Gas, Great Room, Hearth Room
Interior area
- Total structure area: 5,755
- Total interior livable area: 5,755 sqft
- Finished area above ground: 3,402
- Finished area below ground: 2,353
Property
Parking
- Total spaces: 3
- Parking features: Attached, Garage Faces Front
- Attached garage spaces: 3
Features
- Patio & porch: Deck, Patio, Porch
Lot
- Size: 0.32 Acres
- Features: Cul-De-Sac
Details
- Parcel number: NP102300000042
Construction
Type & style
- Home type: SingleFamily
- Architectural style: Traditional
- Property subtype: Single Family Residence
Materials
- Stone Trim, Stucco
- Roof: Composition
Condition
- Year built: 2008
Details
- Builder name: Estes
Utilities & green energy
- Sewer: Public Sewer
- Water: Public
Green energy
- Green verification: ENERGY STAR Certified Homes
- Energy efficient items: HVAC, Water Heater
Community & HOA
Community
- Subdivision: Coffee Creek Crossing
HOA
- Has HOA: Yes
- Amenities included: Play Area, Pool
- HOA fee: $1,213 annually
- HOA name: Coffee Creek Crossing
Location
- Region: Overland Park
Financial & listing details
- Price per square foot: $162/sqft
- Tax assessed value: $630,100
- Annual tax amount: $7,463
- Date on market: 10/23/2025
- Listing terms: Cash,Conventional
- Ownership: Private