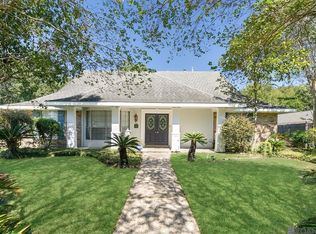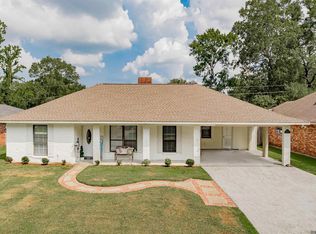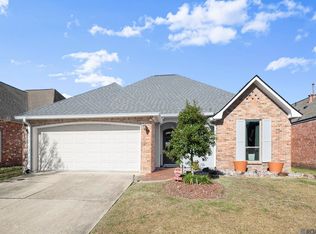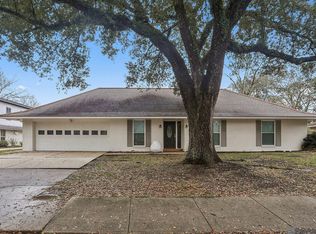New price, updated and move-in ready! This Broadmoor Estates beauty has been the home to 3 generations of the same family and is now ready for a new family to love. The primary bedroom and 3 additional guest rooms are downstairs. And upstairs, you will find a huge bonus room, walk-in attic and a large closet with access to plumbing that could transition this space into a guest suite. In 2018, almost everything from the roof to the flooring was replaced, remodeled or repaired. You will see new appliances, new floors, counters, light fixtures, plumbing and much more. A full list is available to you. Outside is a peaceful, secure backyard with electric driveway gate, privacy fence and covered patio area. Flood zone X and did not flood in 2016. 10656 Rondo Ave is centrally located to churches, schools, shopping and restaurants with easy access to Airline Hwy, Florida Blvd. and interstate. Schedule a showing today so that you can start making your own memories here!
For sale
$359,900
10656 Rondo Ave, Baton Rouge, LA 70815
4beds
2,926sqft
Est.:
Single Family Residence, Residential
Built in 1973
0.27 Acres Lot
$-- Zestimate®
$123/sqft
$-- HOA
What's special
Peaceful secure backyardCovered patio areaElectric driveway gateNew floorsNew appliancesPrivacy fence
- 1 hour |
- 117 |
- 5 |
Zillow last checked: 8 hours ago
Listing updated: 9 hours ago
Listed by:
Kristi Richard-Peek,
Richard-Peek Real Estate 225-287-2998
Source: ROAM MLS,MLS#: 2025008147
Tour with a local agent
Facts & features
Interior
Bedrooms & bathrooms
- Bedrooms: 4
- Bathrooms: 3
- Full bathrooms: 2
- Partial bathrooms: 1
Rooms
- Room types: Bedroom, Primary Bedroom, Den, Dining Room, Kitchen, Living Room, Bonus Room
Primary bedroom
- Features: En Suite Bath, Ceiling Fan(s), Walk-In Closet(s), Master Downstairs
- Level: First
- Area: 189
- Width: 15
Bedroom 1
- Level: First
- Area: 127.44
- Width: 11.8
Bedroom 2
- Level: First
- Area: 184.19
- Width: 16.3
Bedroom 3
- Level: First
- Area: 124.2
- Width: 10.8
Primary bathroom
- Features: Shower Combo
Dining room
- Level: First
- Area: 125.08
Kitchen
- Features: Counters Solid Surface
- Level: First
- Area: 228
- Dimensions: 19 x 12
Living room
- Level: First
- Area: 199.2
- Length: 12
Heating
- Central
Cooling
- Central Air
Appliances
- Included: Gas Cooktop, Dishwasher, Disposal, Microwave, Oven, Stainless Steel Appliance(s)
- Laundry: Laundry Room
Features
- Flooring: Carpet, Ceramic Tile, Wood
- Number of fireplaces: 1
Interior area
- Total structure area: 3,763
- Total interior livable area: 2,926 sqft
Property
Parking
- Parking features: Carport
- Has carport: Yes
Features
- Stories: 1
- Patio & porch: Covered, Patio
- Exterior features: Lighting
- Fencing: Full,Privacy
- Frontage length: 80
Lot
- Size: 0.27 Acres
- Dimensions: 80 x 150
Details
- Parcel number: 01040022
- Special conditions: Standard
Construction
Type & style
- Home type: SingleFamily
- Architectural style: Traditional
- Property subtype: Single Family Residence, Residential
Materials
- Wood Siding, Frame
- Foundation: Slab
- Roof: Shingle
Condition
- New construction: No
- Year built: 1973
Utilities & green energy
- Gas: Entergy
- Sewer: Public Sewer, Waste Water Utility
- Water: Public
Community & HOA
Community
- Security: Security System
- Subdivision: Broadmoor Place
HOA
- Has HOA: Yes
Location
- Region: Baton Rouge
Financial & listing details
- Price per square foot: $123/sqft
- Tax assessed value: $160,000
- Annual tax amount: $1,185
- Price range: $359.9K - $359.9K
- Date on market: 2/1/2026
- Listing terms: Cash,Conventional,FHA,VA Loan
Estimated market value
Not available
Estimated sales range
Not available
Not available
Price history
Price history
| Date | Event | Price |
|---|---|---|
| 2/1/2026 | Listed for sale | $359,900-5.3%$123/sqft |
Source: | ||
| 12/4/2025 | Listing removed | $379,900$130/sqft |
Source: | ||
| 7/10/2025 | Price change | $379,900-4.8%$130/sqft |
Source: | ||
| 5/4/2025 | Listed for sale | $399,000$136/sqft |
Source: | ||
| 5/23/2019 | Sold | -- |
Source: Public Record Report a problem | ||
Public tax history
Public tax history
| Year | Property taxes | Tax assessment |
|---|---|---|
| 2024 | $1,185 -2.3% | $16,000 -0.3% |
| 2023 | $1,213 -0.2% | $16,050 |
| 2022 | $1,216 +2% | $16,050 |
Find assessor info on the county website
BuyAbility℠ payment
Est. payment
$2,057/mo
Principal & interest
$1700
Property taxes
$231
Home insurance
$126
Climate risks
Neighborhood: Broadmoor
Nearby schools
GreatSchools rating
- 5/10Broadmoor Elementary SchoolGrades: PK-5Distance: 0.8 mi
- 4/10Southeast Middle SchoolGrades: 6-8Distance: 2.9 mi
- 2/10Broadmoor Senior High SchoolGrades: 9-12Distance: 0.5 mi
Schools provided by the listing agent
- District: East Baton Rouge
Source: ROAM MLS. This data may not be complete. We recommend contacting the local school district to confirm school assignments for this home.
- Loading
- Loading




