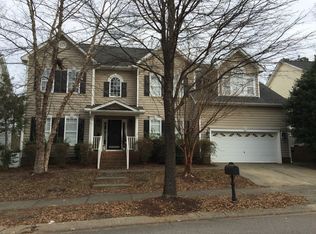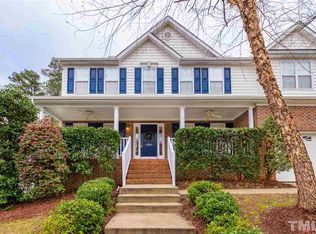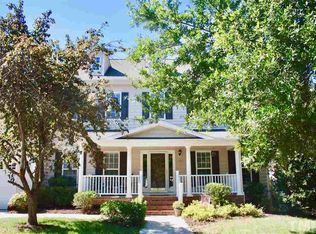Wonderful home in the heart of highly desirable Bedford! Back on the Market after buyer could not make the move from Oregon! Open plan, kitchen island, breakfast area + sunroom! Formals, 1st floor office. Master suite enjoys private sitting area. 3 generously sized secondary bedrooms, large bonus room! Third floor theatre room/finished full bath! Fenced backyard, pool, tennis, clubhouse, walking trails.
This property is off market, which means it's not currently listed for sale or rent on Zillow. This may be different from what's available on other websites or public sources.


