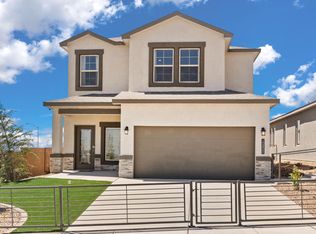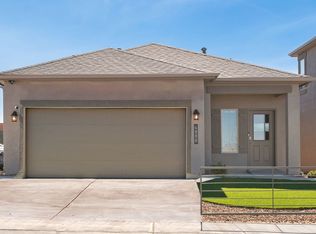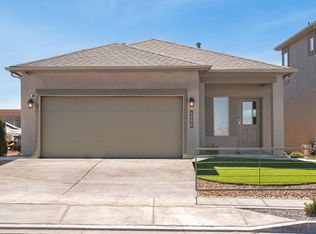Sold on 10/30/25
Price Unknown
10657 Caresso Loop SW, Albuquerque, NM 87121
4beds
2,078sqft
Single Family Residence
Built in 2022
4,356 Square Feet Lot
$362,600 Zestimate®
$--/sqft
$2,412 Estimated rent
Home value
$362,600
$334,000 - $392,000
$2,412/mo
Zestimate® history
Loading...
Owner options
Explore your selling options
What's special
Welcome to your dream home, a stunning 4-bedroom, 3-bathroom Savannah DR Horton floor plan that offers spaciousness and modern living. Nestled in a wonderful new gated community, this residence promises both comfort and convenience, featuring its own parks and a vibrant community garden. As you step inside, you'll be greeted by a beautiful, open-concept kitchen that serves as the heart of the home. It boasts stainless steel appliances, elegant granite countertops, and a gorgeous backsplash, making it a perfect space for entertaining guests. The master bedroom is conveniently located on the main floor, providing a private retreat with ample space and tranquility. The home's smart system ensures modern convenience, while the advanced water and osmosis system adds an extra layer of luxury
Zillow last checked: 8 hours ago
Listing updated: November 03, 2025 at 08:38am
Listed by:
Griselda Veronica Valverde 505-730-0148,
Realty One of New Mexico,
Raymond Pena Ortiz 505-430-7392,
Realty One of New Mexico
Bought with:
Peace of the Planet Properties
Keller Williams Realty
Source: SWMLS,MLS#: 1091777
Facts & features
Interior
Bedrooms & bathrooms
- Bedrooms: 4
- Bathrooms: 3
- Full bathrooms: 2
- 1/2 bathrooms: 1
Primary bedroom
- Level: Main
- Area: 294
- Dimensions: 14 x 21
Family room
- Level: Main
- Area: 272
- Dimensions: 16 x 17
Kitchen
- Level: Main
- Area: 156
- Dimensions: 12 x 13
Living room
- Level: Main
- Area: 120
- Dimensions: 10 x 12
Heating
- Central, Forced Air
Cooling
- Refrigerated
Appliances
- Included: Dishwasher, Free-Standing Gas Range, Disposal, Microwave, Refrigerator
- Laundry: Washer Hookup, Dryer Hookup, ElectricDryer Hookup
Features
- Ceiling Fan(s), Kitchen Island, Loft, Multiple Living Areas, Main Level Primary, Pantry, Shower Only, Separate Shower, Walk-In Closet(s)
- Flooring: Carpet, Tile
- Windows: Double Pane Windows, Insulated Windows, Low-Emissivity Windows
- Has basement: No
- Has fireplace: No
Interior area
- Total structure area: 2,078
- Total interior livable area: 2,078 sqft
Property
Parking
- Total spaces: 2
- Parking features: Attached, Finished Garage, Garage, Garage Door Opener
- Attached garage spaces: 2
Accessibility
- Accessibility features: None
Features
- Levels: Two
- Stories: 2
- Patio & porch: Open, Patio
- Exterior features: Private Yard
- Fencing: Wall
Lot
- Size: 4,356 sqft
- Features: Planned Unit Development, Xeriscape
Details
- Parcel number: 100805439718040922
- Zoning description: R-1A*
Construction
Type & style
- Home type: SingleFamily
- Architectural style: Contemporary
- Property subtype: Single Family Residence
Materials
- Stucco
- Roof: Pitched,Shingle
Condition
- Resale
- New construction: No
- Year built: 2022
Details
- Builder name: Dr Horton
Utilities & green energy
- Sewer: Public Sewer
- Water: Public
- Utilities for property: Electricity Connected, Natural Gas Connected, Sewer Connected, Water Connected
Green energy
- Energy efficient items: Windows
- Energy generation: None
- Water conservation: Water-Smart Landscaping
Community & neighborhood
Security
- Security features: Security System
Location
- Region: Albuquerque
HOA & financial
HOA
- Has HOA: Yes
- HOA fee: $67 monthly
- Services included: Common Areas
Other
Other facts
- Listing terms: Cash,Conventional,FHA,VA Loan
Price history
| Date | Event | Price |
|---|---|---|
| 10/30/2025 | Sold | -- |
Source: | ||
| 9/24/2025 | Pending sale | $365,000$176/sqft |
Source: | ||
| 9/23/2025 | Listed for sale | $365,000$176/sqft |
Source: | ||
| 9/21/2025 | Listing removed | $365,000$176/sqft |
Source: | ||
| 8/8/2025 | Price change | $365,000-2.7%$176/sqft |
Source: | ||
Public tax history
| Year | Property taxes | Tax assessment |
|---|---|---|
| 2024 | $6,242 +5.5% | $118,522 +8.4% |
| 2023 | $5,914 +1344.9% | $109,356 +1181.7% |
| 2022 | $409 | $8,532 |
Find assessor info on the county website
Neighborhood: Orchards at Anerson Heights
Nearby schools
GreatSchools rating
- 4/10George I Sanchez Collaborative Community SchoolGrades: PK-8Distance: 1 mi
- 7/10Atrisco Heritage Academy High SchoolGrades: 9-12Distance: 0.9 mi
Schools provided by the listing agent
- Elementary: George I Sanchez Collaborative Community School
- Middle: George I. Sanchez
- High: Atrisco Heritage
Source: SWMLS. This data may not be complete. We recommend contacting the local school district to confirm school assignments for this home.
Get a cash offer in 3 minutes
Find out how much your home could sell for in as little as 3 minutes with a no-obligation cash offer.
Estimated market value
$362,600
Get a cash offer in 3 minutes
Find out how much your home could sell for in as little as 3 minutes with a no-obligation cash offer.
Estimated market value
$362,600


