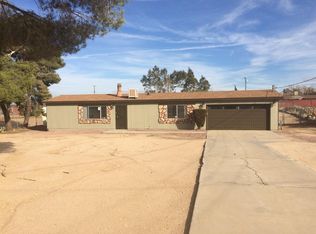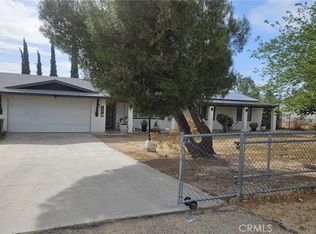Sold for $385,000 on 12/17/25
Listing Provided by:
STACY RAMOS DRE #01823135 951-219-8630,
NATIONAL REALTY GROUP
Bought with: 1st Class RealEstate Mavericks
Zestimate®
$385,000
10657 Pinon Ave, Hesperia, CA 92345
3beds
1,104sqft
Single Family Residence
Built in 1984
0.45 Acres Lot
$385,000 Zestimate®
$349/sqft
$2,219 Estimated rent
Home value
$385,000
$350,000 - $424,000
$2,219/mo
Zestimate® history
Loading...
Owner options
Explore your selling options
What's special
BACK ON THE MARKET!! Welcome to this beautifully updated 3-bedroom, 2-bath home located in a quiet, established neighborhood just 10 minutes from the freeway and conveniently close to shopping, dining, and everyday amenities. This move-in ready gem features new kitchen appliances, brand-new flooring throughout, and has been freshly painted both inside and out, offering a clean and modern feel from the moment you walk in. As you enter the home, you’re welcomed into a living room that seamlessly flows into the in-kitchen dining area—ideal for entertaining or relaxing with family. From the dining area, a sliding glass door opens to a large backyard that offers endless possibilities. Whether you're dreaming of a pool, building an ADU, creating a lush garden retreat, or designing the perfect outdoor entertainment space, this yard is a true blank canvas ready for your vision. Both bathrooms have been tastefully updated within the past five years, and the thoughtful layout of the home provides comfortable feel. The functional floor plan maximizes both space and natural light, creating an inviting atmosphere throughout. Whether you're a first-time homebuyer, looking to downsize, or seeking a property with future expansion potential, this home checks all the boxes. Don’t miss your chance to own this stylish, well-maintained property in a prime location. Schedule your showing today—this one won’t last!
Zillow last checked: 8 hours ago
Listing updated: December 17, 2025 at 06:11pm
Listing Provided by:
STACY RAMOS DRE #01823135 951-219-8630,
NATIONAL REALTY GROUP
Bought with:
Olivia Garcia, DRE #02327345
1st Class RealEstate Mavericks
Source: CRMLS,MLS#: IV25100067 Originating MLS: California Regional MLS
Originating MLS: California Regional MLS
Facts & features
Interior
Bedrooms & bathrooms
- Bedrooms: 3
- Bathrooms: 2
- Full bathrooms: 2
- Main level bathrooms: 2
- Main level bedrooms: 3
Bedroom
- Features: All Bedrooms Down
Heating
- Central
Cooling
- Central Air
Appliances
- Included: Gas Oven, Microwave, Refrigerator, Water Heater
- Laundry: In Garage
Features
- All Bedrooms Down
- Has fireplace: Yes
- Fireplace features: Living Room
- Common walls with other units/homes: No Common Walls
Interior area
- Total interior livable area: 1,104 sqft
Property
Parking
- Total spaces: 2
- Parking features: Garage - Attached
- Attached garage spaces: 2
Features
- Levels: One
- Stories: 1
- Entry location: Front
- Pool features: None
- Has view: Yes
- View description: Desert, Neighborhood
Lot
- Size: 0.45 Acres
- Features: 0-1 Unit/Acre, Yard
Details
- Parcel number: 0408216020000
- Special conditions: Standard
Construction
Type & style
- Home type: SingleFamily
- Property subtype: Single Family Residence
Condition
- New construction: No
- Year built: 1984
Utilities & green energy
- Sewer: Septic Type Unknown
- Water: Public
Community & neighborhood
Community
- Community features: Biking
Location
- Region: Hesperia
Other
Other facts
- Listing terms: Cash,Conventional,Cal Vet Loan,1031 Exchange,FHA,Fannie Mae,Freddie Mac,Submit,VA Loan
Price history
| Date | Event | Price |
|---|---|---|
| 12/17/2025 | Sold | $385,000-1.3%$349/sqft |
Source: | ||
| 12/6/2025 | Contingent | $390,000$353/sqft |
Source: | ||
| 11/22/2025 | Listed for sale | $390,000$353/sqft |
Source: | ||
| 11/19/2025 | Contingent | $390,000$353/sqft |
Source: | ||
| 11/10/2025 | Price change | $390,000+0%$353/sqft |
Source: | ||
Public tax history
| Year | Property taxes | Tax assessment |
|---|---|---|
| 2025 | $1,671 +2.3% | $143,412 +2% |
| 2024 | $1,634 +1.1% | $140,600 +2% |
| 2023 | $1,616 +2.3% | $137,843 +2% |
Find assessor info on the county website
Neighborhood: 92345
Nearby schools
GreatSchools rating
- 3/10Cypress School Of The ArtsGrades: K-6Distance: 0.4 mi
- 3/10Hesperia Junior High SchoolGrades: 7-8Distance: 0.5 mi
- 6/10Hesperia High SchoolGrades: 9-12Distance: 1.5 mi
Get a cash offer in 3 minutes
Find out how much your home could sell for in as little as 3 minutes with a no-obligation cash offer.
Estimated market value
$385,000
Get a cash offer in 3 minutes
Find out how much your home could sell for in as little as 3 minutes with a no-obligation cash offer.
Estimated market value
$385,000

