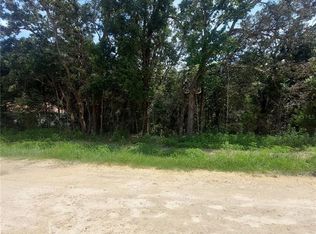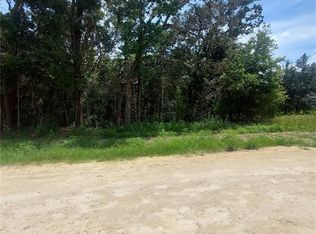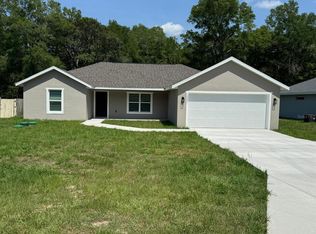Sold for $259,900 on 06/18/25
$259,900
10657 SW 110th Ct, Dunnellon, FL 34432
3beds
1,473sqft
Single Family Residence
Built in 2025
0.25 Acres Lot
$259,100 Zestimate®
$176/sqft
$-- Estimated rent
Home value
$259,100
$246,000 - $272,000
Not available
Zestimate® history
Loading...
Owner options
Explore your selling options
What's special
Beautiful New Construction , No HOA, Secluded and Situated in a quiet and accessible location and 5 minutes from HWY 200 and minutes from shopping and medical facilities. 3 BEDROOM 2 BATH, Tray Ceiling in Master Bedroom, Kitchen with Island and quartz counters with custom cabinets and stainless steel appliances . Window treatment on all windows, Quartz counters in kitchen, bathrooms and laundry which includes washer and dryer and sink with Quartz countertop. Very Nice Large 2 Car garage with storage space already in place in attic. READY To move in and enjoy this beautiful setting under your Covered Back Porch overlooking nature at its best!
Zillow last checked: 8 hours ago
Listing updated: June 19, 2025 at 05:32am
Listing Provided by:
Arlene Flori 772-233-5565,
PLATINUM HOMES AND LAND REALTY 352-565-7555
Bought with:
Bobbie Jo Clark, 3301709
NEXT GENERATION REALTY OF MARION COUNTY LLC
Source: Stellar MLS,MLS#: OM695163 Originating MLS: Ocala - Marion
Originating MLS: Ocala - Marion

Facts & features
Interior
Bedrooms & bathrooms
- Bedrooms: 3
- Bathrooms: 2
- Full bathrooms: 2
Primary bedroom
- Features: Rain Shower Head, Walk-In Closet(s)
- Level: First
Bedroom 3
- Features: Built-in Closet
- Level: First
Primary bathroom
- Features: No Closet
- Level: First
Bathroom 1
- Features: Built-in Closet
- Level: First
Bathroom 2
- Features: Built-in Closet
- Level: First
Balcony porch lanai
- Level: First
Family room
- Features: No Closet
- Level: First
Kitchen
- Features: Pantry, Built-in Closet
- Level: First
Laundry
- Level: First
Living room
- Level: First
Heating
- Central
Cooling
- Central Air
Appliances
- Included: Dishwasher, Dryer, Range, Washer
- Laundry: Laundry Room
Features
- Ceiling Fan(s), Kitchen/Family Room Combo, Open Floorplan, Split Bedroom, Tray Ceiling(s)
- Flooring: Ceramic Tile
- Doors: Sliding Doors
- Windows: Window Treatments
- Has fireplace: No
Interior area
- Total structure area: 2,164
- Total interior livable area: 1,473 sqft
Property
Parking
- Total spaces: 2
- Parking features: Garage - Attached
- Attached garage spaces: 2
Features
- Levels: One
- Stories: 1
- Exterior features: Private Mailbox
Lot
- Size: 0.25 Acres
- Dimensions: 75 x 143
Details
- Parcel number: 3500012067
- Zoning: R1
- Special conditions: None
Construction
Type & style
- Home type: SingleFamily
- Property subtype: Single Family Residence
Materials
- Block, Concrete, Stucco
- Foundation: Slab
- Roof: Shingle
Condition
- Completed
- New construction: Yes
- Year built: 2025
Utilities & green energy
- Sewer: Aerobic Septic
- Water: Well
- Utilities for property: Cable Available, Electricity Connected, Water Connected
Community & neighborhood
Location
- Region: Dunnellon
- Subdivision: RAINBOW SPGS HEIGHTS
HOA & financial
HOA
- Has HOA: No
Other fees
- Pet fee: $0 monthly
Other financial information
- Total actual rent: 0
Other
Other facts
- Listing terms: Cash,Conventional,FHA,USDA Loan,VA Loan
- Ownership: Fee Simple
- Road surface type: Paved
Price history
| Date | Event | Price |
|---|---|---|
| 6/18/2025 | Sold | $259,900$176/sqft |
Source: | ||
| 5/31/2025 | Pending sale | $259,900$176/sqft |
Source: | ||
| 5/20/2025 | Price change | $259,900-6.8%$176/sqft |
Source: | ||
| 3/22/2025 | Price change | $279,000-3.5%$189/sqft |
Source: | ||
| 2/20/2025 | Listed for sale | $289,000+1345%$196/sqft |
Source: | ||
Public tax history
| Year | Property taxes | Tax assessment |
|---|---|---|
| 2024 | $143 -33.2% | $8,168 -18.3% |
| 2023 | $215 +8.5% | $10,001 +10% |
| 2022 | $198 +5.8% | $9,092 +10% |
Find assessor info on the county website
Neighborhood: 34432
Nearby schools
GreatSchools rating
- 4/10Marion Oaks Elementary SchoolGrades: PK-5Distance: 6.9 mi
- 3/10Horizon Academy At Marion OaksGrades: 5-8Distance: 8 mi
- 4/10West Port High SchoolGrades: 9-12Distance: 6.7 mi
Get a cash offer in 3 minutes
Find out how much your home could sell for in as little as 3 minutes with a no-obligation cash offer.
Estimated market value
$259,100
Get a cash offer in 3 minutes
Find out how much your home could sell for in as little as 3 minutes with a no-obligation cash offer.
Estimated market value
$259,100


