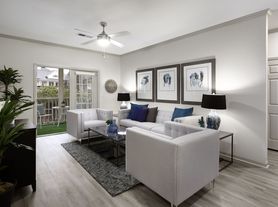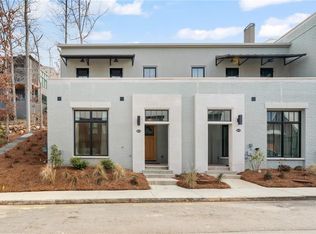Experience luxury in the heart of Serenbe. This spacious, light-filled, three-story townhome is perfectly situated in one of Serenbe's most sought-after locations, nestled along the center green in Grange and just across from the General Store. The open concept kitchen, living, and dining area features soaring high ceilings and flows seamlessly into a private walkout back courtyard. Featuring three large bedrooms, a spacious upstairs study, tons of extra storage/closet space, and private off-street parking. Pets are welcome, and the location offers the ultimate in convenience with walking access to Serenbe's iconic shops, farm-to-table restaurants, and scenic trails. Blending comfort, style, and serene ambiance, this townhome provides the perfect opportunity to experience the Serenbe lifestyle at its finest.
Copyright Georgia MLS. All rights reserved. Information is deemed reliable but not guaranteed.
Townhouse for rent
$4,200/mo
10659 Serenbe Ln, Chattahoochee Hills, GA 30268
3beds
2,327sqft
Price may not include required fees and charges.
Townhouse
Available now
Cats, dogs OK
Central air
In hall laundry
2 Parking spaces parking
Central, fireplace
What's special
Soaring high ceilingsThree-story townhomeSpacious upstairs studyPrivate walkout back courtyardThree large bedrooms
- 30 days
- on Zillow |
- -- |
- -- |
Travel times
Looking to buy when your lease ends?
Consider a first-time homebuyer savings account designed to grow your down payment with up to a 6% match & 3.83% APY.
Facts & features
Interior
Bedrooms & bathrooms
- Bedrooms: 3
- Bathrooms: 3
- Full bathrooms: 2
- 1/2 bathrooms: 1
Rooms
- Room types: Family Room, Office
Heating
- Central, Fireplace
Cooling
- Central Air
Appliances
- Included: Dishwasher, Disposal, Double Oven, Oven, Refrigerator, Stove
- Laundry: In Hall, In Unit
Features
- Double Vanity, High Ceilings, Roommate Plan, Separate Shower, Soaking Tub, Split Bedroom Plan, Tile Bath, Walk-In Closet(s)
- Flooring: Hardwood, Tile
- Has fireplace: Yes
Interior area
- Total interior livable area: 2,327 sqft
Property
Parking
- Total spaces: 2
- Parking features: Assigned
- Details: Contact manager
Features
- Stories: 3
- Exterior features: Assigned, Bonus Room, Double Vanity, Exercise Room, Game Room, Great Room, Heating system: Central, High Ceilings, In Hall, Kitchen Level, Laundry, Loft, Lot Features: Zero Lot Line, Media Room, Near Shopping, Porch, Roof Type: Metal, Roommate Plan, Separate Shower, Sidewalks, Soaking Tub, Split Bedroom Plan, Stainless Steel Appliance(s), Street Lights, Tile Bath, Walk-In Closet(s), Zero Lot Line
Details
- Parcel number: 08140000462926
Construction
Type & style
- Home type: Townhouse
- Property subtype: Townhouse
Materials
- Roof: Metal
Condition
- Year built: 2008
Building
Management
- Pets allowed: Yes
Community & HOA
Location
- Region: Chattahoochee Hills
Financial & listing details
- Lease term: Contact For Details
Price history
| Date | Event | Price |
|---|---|---|
| 9/3/2025 | Listed for rent | $4,200+12%$2/sqft |
Source: GAMLS #10595258 | ||
| 11/19/2023 | Listing removed | -- |
Source: Zillow Rentals | ||
| 10/29/2023 | Listed for rent | $3,750$2/sqft |
Source: Zillow Rentals | ||
| 9/16/2019 | Sold | $500,000+56.3%$215/sqft |
Source: Public Record | ||
| 11/19/2010 | Listing removed | $320,000+39.1%$138/sqft |
Source: THE HOME SOURCE REALTORS #2724004 | ||

