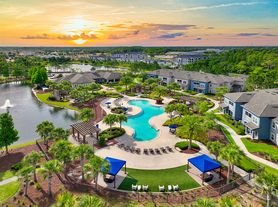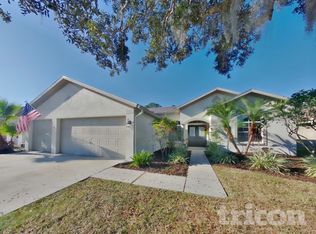Available first week of December!!
Welcome to your new home in this 3-bedroom 2.5-bathroom townhouse with attached 1 car garage. Located in a perfect spot in Wesley Chapel - off of County Line Road with access to Tampa via I-275 or Bruce B Downs Blvd. 5 minutes from the Tampa Outlets and Costco which offers easy access to shopping, dining and fun! A+ School District!!
This home 1,525 sq ft home boasts a beautiful modern off-white cabinet kitchen with under-mount lighting under cabinets, backsplash tile upgrade, quartz countertops finished with all stainless-steel appliances. Finally, At the breakfast bar you'll find a stone wall upgrade. All rooms have ceiling fans and cat 6 ethernet cable outlets for quick connections to the internet. The master includes a walk-in California closet and a master bathroom with a luxurious step-in tile shower. An open floor plan, high ceilings, and crown molding are all highlights of this unit. The slider opens to a screened-in patio/lanai that is a perfect place for morning coffee or evening entertaining.
To qualify for this property all applicants (all adults must apply) must have a credit score of 600 or higher, have had no evictions filed against them, cannot be in an active bankruptcy or eviction and monthly income must be equal to or greater than 2.5x the monthly rent. Application Fees are non-refundable. Finally, applicants will need to register/own electric and internet. Water is included.
Minimum 1 year rent agreement, 1000$ deposit. If pets- 350$ non-refundable per pet (if applicable), Water is covered. Tenants own electric and internet connections, per lease agreement - tenants own inside maintenance issues and any damage to property costs.
No Smoking inside, no exotic pets, no parking on street, each tenant 18 or older will need to have an application submitted.
Townhouse for rent
Accepts Zillow applications
$2,400/mo
1066 Amber Leaf Trl, Wesley Chapel, FL 33544
3beds
1,525sqft
Price may not include required fees and charges.
Townhouse
Available now
Cats, dogs OK
Central air
In unit laundry
Attached garage parking
Forced air
What's special
Quartz countertopsHigh ceilingsOpen floor planCeiling fansWalk-in california closetCrown moldingLuxurious step-in tile shower
- 32 days |
- -- |
- -- |
Zillow last checked: 10 hours ago
Listing updated: November 16, 2025 at 11:14am
Travel times
Facts & features
Interior
Bedrooms & bathrooms
- Bedrooms: 3
- Bathrooms: 3
- Full bathrooms: 2
- 1/2 bathrooms: 1
Heating
- Forced Air
Cooling
- Central Air
Appliances
- Included: Dishwasher, Dryer, Microwave, Oven, Refrigerator, Washer
- Laundry: In Unit
Features
- Flooring: Carpet, Tile
Interior area
- Total interior livable area: 1,525 sqft
Property
Parking
- Parking features: Attached
- Has attached garage: Yes
- Details: Contact manager
Features
- Exterior features: Heating system: Forced Air, Water included in rent
Details
- Parcel number: 3526190060000000290
Construction
Type & style
- Home type: Townhouse
- Property subtype: Townhouse
Utilities & green energy
- Utilities for property: Water
Building
Management
- Pets allowed: Yes
Community & HOA
Community
- Features: Playground
Location
- Region: Wesley Chapel
Financial & listing details
- Lease term: 1 Year
Price history
| Date | Event | Price |
|---|---|---|
| 11/16/2025 | Price change | $2,400-4%$2/sqft |
Source: Zillow Rentals | ||
| 11/5/2025 | Listed for rent | $2,500+16.3%$2/sqft |
Source: Zillow Rentals | ||
| 12/16/2024 | Listing removed | $2,150$1/sqft |
Source: Zillow Rentals | ||
| 11/24/2024 | Price change | $2,150+2.4%$1/sqft |
Source: Zillow Rentals | ||
| 11/21/2024 | Price change | $2,100-4.5%$1/sqft |
Source: Zillow Rentals | ||

