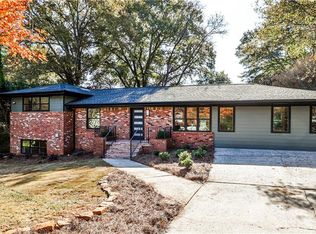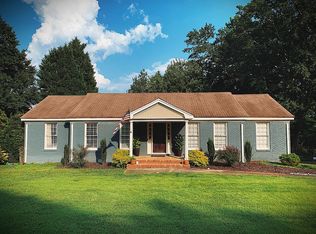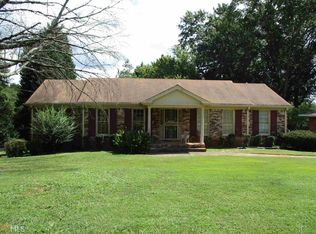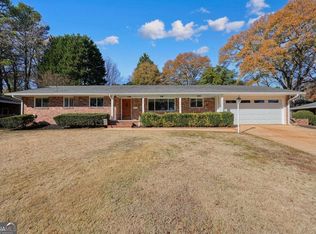Welcome home to this spacious split-level home on a gorgeous lot in Avondale Estates. Huge bedrooms, hardwood floors, basement workshop, large deck, fenced yard, great flow - open but not too open. The front entryway takes you to the large living room which opens to the dining room and kitchen. 2 bedrooms up and 1 bedroom down PLUS a large den on the lower level (could be a 4th bedroom). Half bath on the main level for guests. The deck is perfect for entertaining. The fenced backyard is great for letting the dogs run or a game of soccer. Easy walk to the pool and lake.
This property is off market, which means it's not currently listed for sale or rent on Zillow. This may be different from what's available on other websites or public sources.



