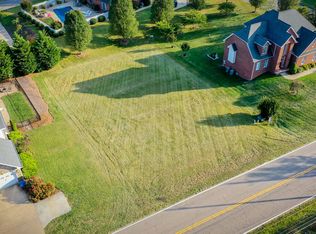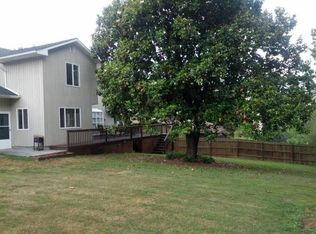Sold for $518,900
$518,900
1066 Fall Creek Rd, Kingsport, TN 37664
4beds
2,798sqft
Single Family Residence, Residential
Built in 1974
1.11 Acres Lot
$525,000 Zestimate®
$185/sqft
$2,928 Estimated rent
Home value
$525,000
Estimated sales range
Not available
$2,928/mo
Zestimate® history
Loading...
Owner options
Explore your selling options
What's special
Conveniently located just minutes from I-81, Kingsport, and Warriors State Park, you're invited to step into this delightful, move-in ready brick home. You'll need to visit to appreciate the spacious main level living and loads of natural light which are just two of its wonderful features. Situated on just over an acre, you don't want to miss the refinished hardwood floors, newer metal roof and gutters (2021), updated lighting, crown molding, and freshened paint. The average electric bill is between $75-190/month, too!
On the main level, you'll find a large, airy living room with adjacent dining room located conveniently next to the remodeled kitchen with granite counters and stainless-steel appliances. Carrying in groceries will be a breeze from the double garage through the mudroom/laundry room and right into the kitchen. The cozy den with gas logs features brick and shiplap accent walls and easy access to the rear private patio.
The main level also features three generously-sized bedrooms and two full baths. The primary bedroom offers a remodeled en-suite bathroom with walk-in shower and plenty of room to relax. The other two bedrooms have great closets and share the upgraded hall bath with double vanity and tile flooring.
With two living spaces on the main level, you'll find another flexible recreation area downstairs for a playroom, game room, workout spot, or craft space. The walk-out basement also has a fourth bedroom with en-suite bathroom, plenty of storage, and natural light.
Enjoy the peaceful backyard with full privacy fencing, extra storage found in the outbuilding with electricity and a covered place to park your camper or boat. Call your favorite REALTOR to come and see for yourself how this spacious home on a quiet lot can fit your needs.
Refrigerator in kitchen to convey; doorbell camera, exterior cameras and Nest thermostat not to convey. Buyer(s)/Buyer(s) agent to verify all information.
Zillow last checked: 8 hours ago
Listing updated: July 08, 2025 at 09:14am
Listed by:
Abigail Weaver 423-335-3937,
Century 21 Legacy Fort Henry,
Tammy Childress 423-213-3924,
Century 21 Legacy Fort Henry
Bought with:
Jim Griffin, 310406
LPT Realty - Griffin Home Group
Megan Brummett, 356978
LPT Realty - Griffin Home Group
Source: TVRMLS,MLS#: 9977536
Facts & features
Interior
Bedrooms & bathrooms
- Bedrooms: 4
- Bathrooms: 3
- Full bathrooms: 3
Heating
- Fireplace(s), Heat Pump
Cooling
- Ceiling Fan(s), Heat Pump
Appliances
- Included: Built-In Electric Oven, Cooktop, Dishwasher, Microwave, Refrigerator
- Laundry: Electric Dryer Hookup, Washer Hookup
Features
- Entrance Foyer, Granite Counters, Marble Counters, Pantry, Remodeled, Shower Only
- Flooring: Hardwood, Luxury Vinyl, Tile
- Doors: French Doors, Sliding Doors
- Windows: Double Pane Windows
- Basement: Block,Exterior Entry,Finished,Heated,Interior Entry,Walk-Out Access
- Number of fireplaces: 1
- Fireplace features: Brick, Den, Gas Log, Living Room, Decorative, See Remarks
Interior area
- Total structure area: 2,862
- Total interior livable area: 2,798 sqft
- Finished area below ground: 800
Property
Parking
- Total spaces: 2
- Parking features: RV Access/Parking, Driveway, Asphalt, Attached, Garage Door Opener
- Attached garage spaces: 2
- Has uncovered spaces: Yes
Features
- Levels: One
- Stories: 1
- Patio & porch: Rear Patio
- Fencing: Back Yard,Full,Privacy
Lot
- Size: 1.11 Acres
- Dimensions: 155 x 316.08 IRR
- Topography: Level, Rolling Slope
Details
- Additional structures: Outbuilding, RV/Boat Storage, Storage, Workshop
- Parcel number: 063j A 008.00
- Zoning: R1
Construction
Type & style
- Home type: SingleFamily
- Architectural style: Raised Ranch,Ranch
- Property subtype: Single Family Residence, Residential
Materials
- Brick
- Foundation: Block
- Roof: Metal
Condition
- Updated/Remodeled,Above Average,Average
- New construction: No
- Year built: 1974
Utilities & green energy
- Sewer: Septic Tank
- Water: Public
- Utilities for property: Cable Available, Electricity Connected, Water Connected
Community & neighborhood
Security
- Security features: Security System, Smoke Detector(s), See Remarks
Location
- Region: Kingsport
- Subdivision: Lake Park Estates
Other
Other facts
- Listing terms: Cash,Conventional,FHA,VA Loan
Price history
| Date | Event | Price |
|---|---|---|
| 6/26/2025 | Sold | $518,900-1.2%$185/sqft |
Source: TVRMLS #9977536 Report a problem | ||
| 5/26/2025 | Pending sale | $525,000$188/sqft |
Source: TVRMLS #9977536 Report a problem | ||
| 5/17/2025 | Price change | $525,000-0.9%$188/sqft |
Source: TVRMLS #9977536 Report a problem | ||
| 4/9/2025 | Price change | $529,900-1.1%$189/sqft |
Source: TVRMLS #9977536 Report a problem | ||
| 3/20/2025 | Listed for sale | $535,900+102.2%$192/sqft |
Source: TVRMLS #9977536 Report a problem | ||
Public tax history
| Year | Property taxes | Tax assessment |
|---|---|---|
| 2024 | $2,233 +2% | $49,675 |
| 2023 | $2,188 | $49,675 |
| 2022 | $2,188 | $49,675 |
Find assessor info on the county website
Neighborhood: 37664
Nearby schools
GreatSchools rating
- 8/10John Adams Elementary SchoolGrades: K-5Distance: 8.1 mi
- 7/10Robinson Middle SchoolGrades: 6-8Distance: 3.4 mi
- 8/10Dobyns - Bennett High SchoolGrades: 9-12Distance: 4 mi
Schools provided by the listing agent
- Elementary: John Adams
- Middle: Robinson
- High: Dobyns Bennett
Source: TVRMLS. This data may not be complete. We recommend contacting the local school district to confirm school assignments for this home.

Get pre-qualified for a loan
At Zillow Home Loans, we can pre-qualify you in as little as 5 minutes with no impact to your credit score.An equal housing lender. NMLS #10287.

