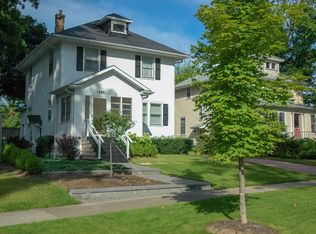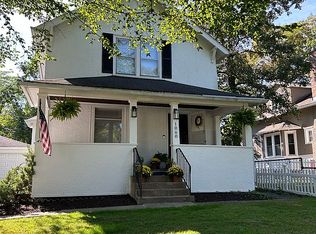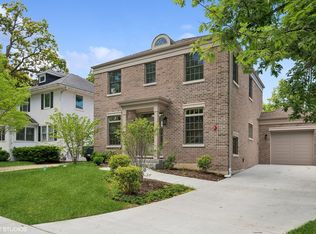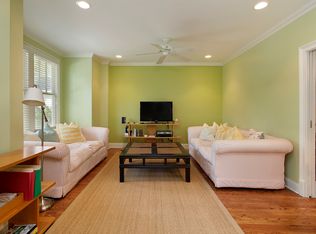Closed
$750,000
1066 Griffith Rd, Lake Forest, IL 60045
4beds
1,792sqft
Single Family Residence
Built in 1919
9,034.34 Square Feet Lot
$799,300 Zestimate®
$419/sqft
$5,319 Estimated rent
Home value
$799,300
$719,000 - $895,000
$5,319/mo
Zestimate® history
Loading...
Owner options
Explore your selling options
What's special
Welcome to 1066 Griffith Rd! Conveniently located near downtown LF, Metra and high school. This home is situated on a large double lot with large side yard and 2 car garage. The home features a very functional and convenient layout with 3 bedrooms and 2 bath upstairs which includes a master suite with walk in closet. 3rd bath and the 4th bedroom are located on the main floor. Large eat in kitchen, dining room and living room with marble tiled fire place. Come experience all Lake Forest has to offer.
Zillow last checked: 8 hours ago
Listing updated: October 17, 2024 at 02:01am
Listing courtesy of:
Ewelina Turek 312-607-9731,
Prello Realty,
Tamara Verdin 773-805-5325,
Prello Realty
Bought with:
Inactive Inactive
Baird & Warner Fox Valley - Geneva
Source: MRED as distributed by MLS GRID,MLS#: 12107119
Facts & features
Interior
Bedrooms & bathrooms
- Bedrooms: 4
- Bathrooms: 3
- Full bathrooms: 3
Primary bedroom
- Features: Flooring (Carpet), Bathroom (Full)
- Level: Second
- Area: 196 Square Feet
- Dimensions: 14X14
Bedroom 2
- Features: Flooring (Carpet)
- Level: Second
- Area: 143 Square Feet
- Dimensions: 13X11
Bedroom 3
- Features: Flooring (Carpet)
- Level: Second
- Area: 143 Square Feet
- Dimensions: 13X11
Bedroom 4
- Features: Flooring (Hardwood)
- Level: Main
- Area: 110 Square Feet
- Dimensions: 11X10
Dining room
- Features: Flooring (Hardwood)
- Level: Main
- Area: 182 Square Feet
- Dimensions: 14X13
Eating area
- Features: Flooring (Hardwood)
- Level: Main
- Area: 165 Square Feet
- Dimensions: 15X11
Foyer
- Features: Flooring (Hardwood)
- Level: Main
- Area: 30 Square Feet
- Dimensions: 5X6
Kitchen
- Features: Kitchen (Eating Area-Table Space), Flooring (Hardwood)
- Level: Main
- Area: 130 Square Feet
- Dimensions: 13X10
Living room
- Features: Flooring (Hardwood)
- Level: Main
- Area: 198 Square Feet
- Dimensions: 18X11
Mud room
- Features: Flooring (Hardwood)
- Level: Main
- Area: 36 Square Feet
- Dimensions: 6X6
Heating
- Natural Gas, Forced Air
Cooling
- Central Air
Appliances
- Included: Range, Microwave, Dishwasher, Refrigerator, Washer, Dryer
Features
- Basement: Unfinished,Full
- Number of fireplaces: 1
- Fireplace features: Wood Burning, Living Room
Interior area
- Total structure area: 0
- Total interior livable area: 1,792 sqft
Property
Parking
- Total spaces: 2
- Parking features: Asphalt, Garage Door Opener, On Site, Garage Owned, Detached, Garage
- Garage spaces: 2
- Has uncovered spaces: Yes
Accessibility
- Accessibility features: No Disability Access
Features
- Stories: 1
Lot
- Size: 9,034 sqft
Details
- Parcel number: 12283050070000
- Special conditions: None
Construction
Type & style
- Home type: SingleFamily
- Property subtype: Single Family Residence
Materials
- Roof: Asphalt
Condition
- New construction: No
- Year built: 1919
Utilities & green energy
- Electric: 200+ Amp Service
- Sewer: Public Sewer
- Water: Public
Community & neighborhood
Location
- Region: Lake Forest
Other
Other facts
- Listing terms: Conventional
- Ownership: Fee Simple
Price history
| Date | Event | Price |
|---|---|---|
| 10/16/2024 | Sold | $750,000-6.1%$419/sqft |
Source: | ||
| 9/1/2024 | Contingent | $799,000$446/sqft |
Source: | ||
| 8/23/2024 | Price change | $799,000-4.9%$446/sqft |
Source: | ||
| 8/16/2024 | Price change | $839,900-1.2%$469/sqft |
Source: | ||
| 7/10/2024 | Listed for sale | $849,900+82.8%$474/sqft |
Source: | ||
Public tax history
| Year | Property taxes | Tax assessment |
|---|---|---|
| 2023 | $10,663 +11.5% | $192,986 +13.9% |
| 2022 | $9,563 +2.9% | $169,428 +7% |
| 2021 | $9,298 +2.3% | $158,381 +0.3% |
Find assessor info on the county website
Neighborhood: 60045
Nearby schools
GreatSchools rating
- 10/10Sheridan Elementary SchoolGrades: PK-4Distance: 0.4 mi
- 9/10Deer Path Middle School WestGrades: 7-8Distance: 0.9 mi
- 10/10Lake Forest High SchoolGrades: 9-12Distance: 0.4 mi
Schools provided by the listing agent
- District: 67
Source: MRED as distributed by MLS GRID. This data may not be complete. We recommend contacting the local school district to confirm school assignments for this home.
Get a cash offer in 3 minutes
Find out how much your home could sell for in as little as 3 minutes with a no-obligation cash offer.
Estimated market value$799,300
Get a cash offer in 3 minutes
Find out how much your home could sell for in as little as 3 minutes with a no-obligation cash offer.
Estimated market value
$799,300



