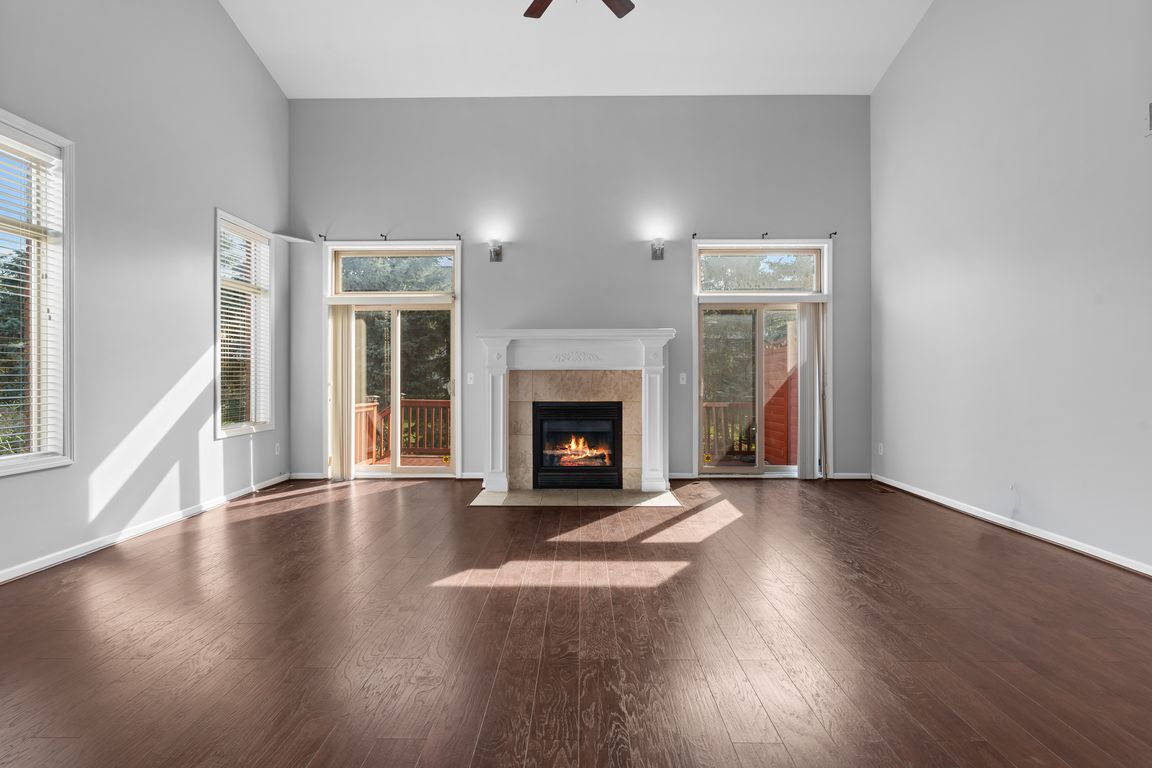
For salePrice cut: $10K (9/27)
$575,000
3beds
3,899sqft
1066 Lorenzo Ct, Troy, MI 48085
3beds
3,899sqft
Condominium
Built in 2005
2 Attached garage spaces
$147 price/sqft
$275 monthly HOA fee
What's special
Cozy fireplaceIdeal for summer barbecuesSpacious basementVersatile living spacesExpansive deckSpacious walk-in closets
Open House Saturday 27th 12pm- 3pm Discover this beautifully designed 3-bedroom, 3-bath home, where warmth meets functionality and style. Step into the open sitting area, complete with a cozy fireplace that sets the perfect tone for relaxing nights or entertaining guests. Three spacious walk-in closets provide ample storage and convenience. The home ...
- 19 days |
- 1,658 |
- 49 |
Source: Realcomp II,MLS#: 20251037383
Travel times
Living Room
Kitchen
Primary Bedroom
Zillow last checked: 7 hours ago
Listing updated: October 02, 2025 at 04:09am
Listed by:
Charles N Tamou 586-202-0499,
Top Agent Realty 248-277-4226
Source: Realcomp II,MLS#: 20251037383
Facts & features
Interior
Bedrooms & bathrooms
- Bedrooms: 3
- Bathrooms: 4
- Full bathrooms: 3
- 1/2 bathrooms: 1
Primary bedroom
- Level: Entry
- Area: 234
- Dimensions: 13 X 18
Bedroom
- Level: Second
- Area: 266
- Dimensions: 14 X 19
Bedroom
- Level: Second
- Area: 234
- Dimensions: 13 X 18
Primary bathroom
- Level: Entry
- Area: 88
- Dimensions: 8 X 11
Other
- Level: Second
- Area: 36
- Dimensions: 4 X 9
Other
- Level: Second
- Area: 50
- Dimensions: 10 X 5
Other
- Level: Entry
- Area: 28
- Dimensions: 4 X 7
Dining room
- Level: Entry
- Area: 130
- Dimensions: 13 X 10
Kitchen
- Level: Entry
- Area: 162
- Dimensions: 9 X 18
Laundry
- Level: Entry
- Area: 60
- Dimensions: 10 X 6
Living room
- Level: Entry
- Area: 315
- Dimensions: 21 X 15
Sitting room
- Level: Second
- Area: 234
- Dimensions: 18 X 13
Heating
- Forced Air, Natural Gas
Cooling
- Central Air
Appliances
- Included: Dishwasher, Disposal, Double Oven, Dryer, Free Standing Gas Range, Free Standing Refrigerator, Microwave, Washer
- Laundry: Laundry Room
Features
- Jetted Tub, Wet Bar
- Basement: Finished,Full
- Has fireplace: Yes
- Fireplace features: Living Room
Interior area
- Total interior livable area: 3,899 sqft
- Finished area above ground: 2,438
- Finished area below ground: 1,461
Property
Parking
- Total spaces: 2
- Parking features: Two Car Garage, Attached
- Attached garage spaces: 2
Features
- Levels: Two
- Stories: 2
- Entry location: GroundLevelwSteps
- Patio & porch: Deck
- Pool features: None
Details
- Parcel number: 2014351088
- Special conditions: Short Sale No,Standard
Construction
Type & style
- Home type: Condo
- Architectural style: Colonial
- Property subtype: Condominium
Materials
- Brick
- Foundation: Basement, Block, Sump Pump
Condition
- New construction: No
- Year built: 2005
Utilities & green energy
- Sewer: Public Sewer
- Water: Public
Community & HOA
Community
- Subdivision: FOUNTAIN PARK TROY CONDO
HOA
- Has HOA: Yes
- Services included: Maintenance Grounds, Maintenance Structure, Snow Removal, Trash
- HOA fee: $275 monthly
- HOA phone: 919-917-4784
Location
- Region: Troy
Financial & listing details
- Price per square foot: $147/sqft
- Tax assessed value: $163,180
- Annual tax amount: $5,831
- Date on market: 9/19/2025
- Listing agreement: Exclusive Right To Sell
- Listing terms: Cash,Conventional,Va Loan