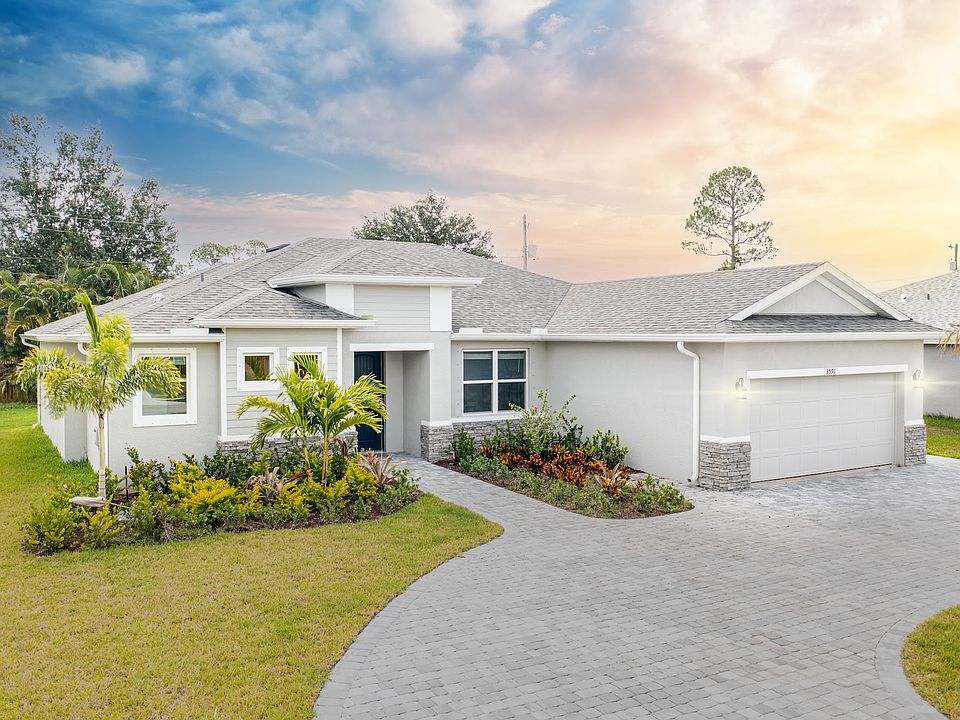Beautiful 4-bedroom, 2-bathroom home built in 2022 offering 1,775 sq ft of modern living space. This well-maintained property features 9-foot ceilings, granite countertops, and 42-inch cabinets in a spacious, open-concept kitchen. The split floor plan offers privacy, and the primary suite is generously sized. Enjoy outdoor living with a screened-in patio and a private outdoor jacuzzi--perfect for relaxing evenings. Additional upgrades include a Tesla charger and energy-efficient features throughout. Conveniently located near I-95 with easy access to shopping, dining, and entertainment. Move-in ready and packed with upgrades--schedule your tour today!
New construction
$459,900
1066 SW Jennifer Terrace, Port Saint Lucie, FL 34953
4beds
1,773sqft
Single Family Residence
Built in 2022
9,985 Square Feet Lot
$456,400 Zestimate®
$259/sqft
$-- HOA
What's special
Private outdoor jacuzziGranite countertopsSplit floor planSpacious open-concept kitchenScreened-in patioPrimary suite
Call: (772) 303-3486
- 64 days |
- 342 |
- 26 |
Zillow last checked: 7 hours ago
Listing updated: October 07, 2025 at 12:38pm
Listed by:
Krystal Queen 248-835-2838,
LYNQ Real Estate
Source: BeachesMLS,MLS#: RX-11113036 Originating MLS: Beaches MLS
Originating MLS: Beaches MLS
Travel times
Schedule tour
Select your preferred tour type — either in-person or real-time video tour — then discuss available options with the builder representative you're connected with.
Open house
Facts & features
Interior
Bedrooms & bathrooms
- Bedrooms: 4
- Bathrooms: 2
- Full bathrooms: 2
Primary bedroom
- Level: M
- Area: 203.28 Square Feet
- Dimensions: 13.2 x 15.4
Kitchen
- Level: M
- Area: 150 Square Feet
- Dimensions: 12 x 12.5
Living room
- Level: M
- Area: 219 Square Feet
- Dimensions: 14.6 x 15
Heating
- Central
Cooling
- Central Air
Appliances
- Included: Dishwasher, Microwave, Electric Range, Refrigerator
- Laundry: Inside
Features
- Built-in Features, Kitchen Island, Pantry, Walk-In Closet(s)
- Flooring: Tile
- Windows: Panel Shutters (Complete)
Interior area
- Total structure area: 2,366
- Total interior livable area: 1,773 sqft
Video & virtual tour
Property
Parking
- Total spaces: 2
- Parking features: Garage - Attached
- Attached garage spaces: 2
Features
- Stories: 1
- Patio & porch: Screened Patio
- Spa features: Community
- Waterfront features: None
Lot
- Size: 9,985 Square Feet
- Features: < 1/4 Acre
Details
- Parcel number: 342053504010003
- Zoning: RS-2PS
Construction
Type & style
- Home type: SingleFamily
- Property subtype: Single Family Residence
Materials
- CBS
Condition
- Resale
- New construction: Yes
- Year built: 2022
Details
- Builder name: Carharp Homes
Utilities & green energy
- Sewer: Public Sewer
- Water: Public
- Utilities for property: Electricity Connected
Community & HOA
Community
- Subdivision: St.Lucie County
Location
- Region: Port Saint Lucie
Financial & listing details
- Price per square foot: $259/sqft
- Tax assessed value: $354,100
- Annual tax amount: $8,548
- Date on market: 8/5/2025
- Listing terms: Cash,Conventional,FHA,VA Loan
- Electric utility on property: Yes
About the community
Discover unparalleled craftsmanship and contemporary design with our esteemed new construction home builder in St.Lucie County.With a commitment to excellence and attention to detail, we specialize in creating homes tailored to your lifestyle and preferences. Experience the epitome of luxury living with our expertly crafted residences, where quality meets comfort in every square foot.
Note: The community dot reflects the city or town in which there are scattered lots. The
homes are not confined to a specific community location.
Source: Carharp Homes
