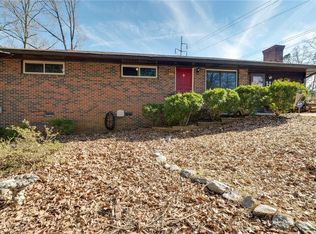Closed
Zestimate®
$415,000
1066 Starline Dr SE, Smyrna, GA 30080
3beds
1,229sqft
Single Family Residence, Residential
Built in 1961
0.26 Acres Lot
$415,000 Zestimate®
$338/sqft
$2,636 Estimated rent
Home value
$415,000
$386,000 - $448,000
$2,636/mo
Zestimate® history
Loading...
Owner options
Explore your selling options
What's special
1066 Starline Drive | Updated Ranch in Smyrna | 2 Bed + Flex Room This updated brick ranch in the heart of Smyrna is full of charm and flexibility! With two spacious bedrooms, a bonus flex room, and a large fenced backyard, this home is perfect for those who want comfort, convenience, and a place to grow. Step inside to find fresh updates, a classic layout, and a warm, welcoming vibe. Whether you’re working from home, hosting guests, or just relaxing in your private backyard oasis—1066 Starline Drive delivers. Features You'll Love: 2 Bedrooms + 1 Flex Room (ideal for office or guest space) Updated interior with modern touches Large, fully fenced backyard—ready for play, pets, or entertaining Quiet street in a prime Smyrna location Easy access to shopping, restaurants, and I-285 No HOA A perfect blend of style and simplicity—this one is move-in ready with room to make it your own.
Zillow last checked: 8 hours ago
Listing updated: September 26, 2025 at 10:54pm
Listing Provided by:
Joannie Bates Sells,
Keller Williams Realty Signature Partners 678-631-1700
Bought with:
Laura Miller Edwards Realty Group, 172813
Keller Williams Realty Signature Partners
Trudi Slaton Rodriguez, 406236
Keller Williams Realty Signature Partners
Source: FMLS GA,MLS#: 7632396
Facts & features
Interior
Bedrooms & bathrooms
- Bedrooms: 3
- Bathrooms: 3
- Full bathrooms: 2
- 1/2 bathrooms: 1
- Main level bathrooms: 2
- Main level bedrooms: 3
Primary bedroom
- Features: Master on Main
- Level: Master on Main
Bedroom
- Features: Master on Main
Primary bathroom
- Features: Soaking Tub
Dining room
- Features: Other
Kitchen
- Features: Solid Surface Counters
Heating
- Natural Gas
Cooling
- Central Air
Appliances
- Included: Other
- Laundry: Laundry Room, Other
Features
- Other
- Flooring: Tile, Hardwood
- Windows: None
- Basement: None
- Number of fireplaces: 1
- Fireplace features: Other Room, Wood Burning Stove
- Common walls with other units/homes: No Common Walls
Interior area
- Total structure area: 1,229
- Total interior livable area: 1,229 sqft
- Finished area above ground: 1,229
- Finished area below ground: 1,025
Property
Parking
- Total spaces: 3
- Parking features: Driveway, Parking Pad
- Has uncovered spaces: Yes
Accessibility
- Accessibility features: None
Features
- Levels: One
- Stories: 1
- Patio & porch: Deck, Patio
- Exterior features: Other, Private Yard
- Pool features: None
- Spa features: None
- Fencing: None
- Has view: Yes
- View description: Other
- Waterfront features: None
- Body of water: None
Lot
- Size: 0.26 Acres
- Features: Corner Lot
Details
- Additional structures: None
- Parcel number: 17048300270
- Other equipment: None
- Horse amenities: None
Construction
Type & style
- Home type: SingleFamily
- Architectural style: Ranch
- Property subtype: Single Family Residence, Residential
Materials
- Brick Front, Frame, Brick
- Foundation: Block
- Roof: Composition
Condition
- Resale
- New construction: No
- Year built: 1961
Utilities & green energy
- Electric: 220 Volts
- Sewer: Public Sewer
- Water: Public
- Utilities for property: Electricity Available
Green energy
- Energy efficient items: None
- Energy generation: None
Community & neighborhood
Security
- Security features: Security System Owned
Community
- Community features: None
Location
- Region: Smyrna
- Subdivision: Jonquil Estate
Other
Other facts
- Listing terms: Cash,Conventional,FHA,VA Loan
- Road surface type: Paved
Price history
| Date | Event | Price |
|---|---|---|
| 9/24/2025 | Sold | $415,000+1.2%$338/sqft |
Source: | ||
| 9/5/2025 | Pending sale | $410,000$334/sqft |
Source: | ||
| 8/19/2025 | Listed for sale | $410,000$334/sqft |
Source: | ||
| 8/19/2025 | Pending sale | $410,000$334/sqft |
Source: | ||
| 8/15/2025 | Price change | $410,000+9.3%$334/sqft |
Source: | ||
Public tax history
Tax history is unavailable.
Neighborhood: 30080
Nearby schools
GreatSchools rating
- 5/10Smyrna ElementaryGrades: PK-5Distance: 1.7 mi
- 6/10Campbell Middle SchoolGrades: 6-8Distance: 1.5 mi
- 7/10Campbell High SchoolGrades: 9-12Distance: 1.5 mi
Schools provided by the listing agent
- Elementary: Smyrna
- Middle: Campbell
- High: Campbell
Source: FMLS GA. This data may not be complete. We recommend contacting the local school district to confirm school assignments for this home.
Get a cash offer in 3 minutes
Find out how much your home could sell for in as little as 3 minutes with a no-obligation cash offer.
Estimated market value
$415,000
Get a cash offer in 3 minutes
Find out how much your home could sell for in as little as 3 minutes with a no-obligation cash offer.
Estimated market value
$415,000
