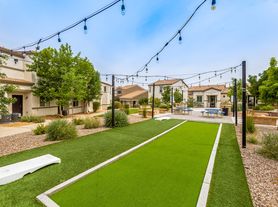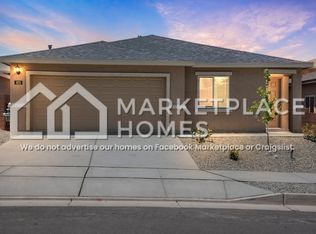10660 Aspiration Ln SW
*2 Year Lease - Guaranteed no rent increase on 2nd year!
*Pet Friendly
*Professionally deep cleaned
*Open floorplan
*Stainless steel appliances
*Granite countertops
*Covered patio
Welcome to this beautifully designed and versatile home! Step inside to discover an open-concept layout that seamlessly connects the spacious living and dining areas, featuring modern LVT flooring and ceiling fansperfect for both everyday living and entertaining. The stylish kitchen combines function and flair with stainless steel appliances, granite countertops, a corner pantry, and a large island ideal for meal prep or casual dining. A downstairs guest bedroom offers flexibility for visitors, a home office, or multi-generational living. Upstairs, a roomy loft leads to the impressive primary suite, complete with an oversized walk-in closet and built-in shelving for ample storage. Two additional bedrooms provide generous space for your needs. Step outside to enjoy the covered patio and fully fenced backyard, enhanced by brand-new landscaping in both the front and backa perfect setting for relaxing or entertaining outdoors. With thoughtful details throughout and a layout designed for comfort and versatility, this home truly has it all! Schedule your showing today!
BEWARE OF SCAMMERS. We DO NOT advertise on Facebook Marketplace or Craigslist, and we will NEVER ask you to wire money or pay in cash.
The price listed is based on a 24-month lease for an approved applicant. Prices and special offers are valid for new residents only. All leasing information is believed to be accurate; however, prices and special offers may change without notice and are not guaranteed until the application has been approved. Additional fees may apply, including a lease administration fee, damage waiver fee, and pet fees (where applicable). This property allows self guided viewing without an appointment. Contact for details.
House for rent
$2,295/mo
10660 Aspiration Ln SW, Albuquerque, NM 87121
4beds
2,514sqft
Price may not include required fees and charges.
Single family residence
Available now
Cats, small dogs OK
Air conditioner, central air, ceiling fan
In unit laundry
Attached garage parking
Forced air
What's special
Brand-new landscapingRoomy loftModern lvt flooringLarge islandCorner pantryDownstairs guest bedroomBuilt-in shelving
- 39 days |
- -- |
- -- |
Zillow last checked: 8 hours ago
Listing updated: December 05, 2025 at 06:16am
Travel times
Looking to buy when your lease ends?
Consider a first-time homebuyer savings account designed to grow your down payment with up to a 6% match & a competitive APY.
Facts & features
Interior
Bedrooms & bathrooms
- Bedrooms: 4
- Bathrooms: 3
- Full bathrooms: 3
Heating
- Forced Air
Cooling
- Air Conditioner, Central Air, Ceiling Fan
Appliances
- Included: Dishwasher, Dryer, Microwave, Range Oven, Refrigerator, Washer
- Laundry: In Unit
Features
- Ceiling Fan(s), Large Closets, Walk In Closet
Interior area
- Total interior livable area: 2,514 sqft
Property
Parking
- Parking features: Attached
- Has attached garage: Yes
- Details: Contact manager
Features
- Patio & porch: Patio, Porch
- Exterior features: Heating system: ForcedAir, Walk In Closet
- Fencing: Fenced Yard
Details
- Parcel number: 100805439319040907
Construction
Type & style
- Home type: SingleFamily
- Property subtype: Single Family Residence
Community & HOA
Location
- Region: Albuquerque
Financial & listing details
- Lease term: Contact For Details
Price history
| Date | Event | Price |
|---|---|---|
| 12/5/2025 | Price change | $2,295-4.2%$1/sqft |
Source: Zillow Rentals | ||
| 11/14/2025 | Price change | $2,395-4%$1/sqft |
Source: Zillow Rentals | ||
| 10/28/2025 | Listed for rent | $2,495$1/sqft |
Source: Zillow Rentals | ||
| 10/9/2025 | Sold | -- |
Source: | ||
| 8/23/2025 | Pending sale | $398,000$158/sqft |
Source: | ||

