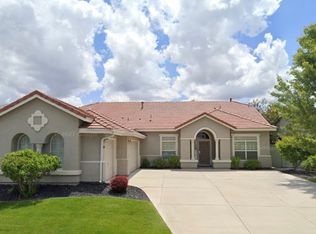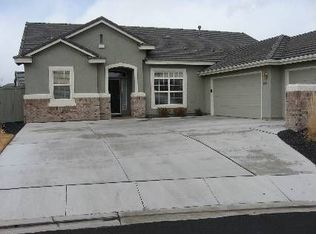Closed
$610,000
10660 Sterling Ridge Way, Reno, NV 89521
4beds
2,001sqft
Single Family Residence
Built in 2002
8,712 Square Feet Lot
$613,900 Zestimate®
$305/sqft
$3,142 Estimated rent
Home value
$613,900
$559,000 - $675,000
$3,142/mo
Zestimate® history
Loading...
Owner options
Explore your selling options
What's special
Wonderful opportunity - priced below fair market value! Plumbing retrofit to avoid water line failures in slab is already done, as well. Plantation shutters and 10 foot ceilings throughout. Start at the formal entry and look to your right into the formal dining room. Straight ahead is the large living room with a gas-log fireplace. The living room is open to the kitchen and breakfast nook with its bay window, providing a great-room feeling. The kitchen appliances were upgraded to stainless steel a few..., ... years ago. The kitchen also boasts a fairly large pantry and a breakfast bar. From the nearby formal dining room, a small mud-room and laundry (with cabinets and its own closet!) lead to the oversized garage. Speaking of closets, the fourth bedroom (an extra garage bay option in some models) has none. The master bedroom is extra large and has a separate exit to the slab and brick patio out back with its partial, filtering cover. The master bath has a garden tub and separate shower stall, as well as two sinks and a spacious closet, organized by California Closets. The hall bath has a tub/shower combination and also boasts double sinks. Besides the large patio, the back yard also has a shed and flower planters (as does the front of the home). The front driveway is exceptionally large, offering ample parking for guests and possibly even an RV if the HOA allows that. The lot is larger than most at .20 acres. There are many nearby, paved, walking trails maintained by the HOA. Some are adjacent to undeveloped acreage and afford spectacular views of Mount Rose and Slide Mountain. The water heater was replaced just two years ago. NB: All offers are subject to court approval! No showings before noon on Tuesdays and Wednesdays - all other reasonable times are OK.
Zillow last checked: 8 hours ago
Listing updated: July 14, 2025 at 01:21pm
Listed by:
Steven Anderson S.7133 775-742-3921,
Keller Williams Group One Inc.
Bought with:
Phillip Sears, BS.1133
Solid Source Realty
Source: NNRMLS,MLS#: 250005247
Facts & features
Interior
Bedrooms & bathrooms
- Bedrooms: 4
- Bathrooms: 2
- Full bathrooms: 2
Heating
- Forced Air, Natural Gas
Cooling
- Central Air, Refrigerated
Appliances
- Included: Dishwasher, Disposal, Gas Range, Microwave, Refrigerator
- Laundry: Cabinets, Laundry Room
Features
- Breakfast Bar, Ceiling Fan(s), High Ceilings, Pantry, Master Downstairs, Walk-In Closet(s)
- Flooring: Carpet, Ceramic Tile, Laminate, Wood
- Windows: Blinds, Double Pane Windows, Vinyl Frames
- Has fireplace: Yes
- Fireplace features: Gas Log
Interior area
- Total structure area: 2,001
- Total interior livable area: 2,001 sqft
Property
Parking
- Total spaces: 2
- Parking features: Attached, Garage Door Opener
- Attached garage spaces: 2
Features
- Stories: 1
- Patio & porch: Patio
- Exterior features: None
- Fencing: Full
Lot
- Size: 8,712 sqft
- Features: Landscaped, Level, Sprinklers In Front, Sprinklers In Rear
Details
- Parcel number: 16080113
- Zoning: PD
- Special conditions: Court Approval
Construction
Type & style
- Home type: SingleFamily
- Property subtype: Single Family Residence
Materials
- Stucco
- Foundation: Slab
- Roof: Pitched,Tile
Condition
- New construction: No
- Year built: 2002
Utilities & green energy
- Sewer: Public Sewer
- Water: Public
- Utilities for property: Cable Available, Electricity Available, Internet Available, Natural Gas Available, Phone Available, Sewer Available, Water Available, Cellular Coverage, Water Meter Installed
Community & neighborhood
Security
- Security features: Smoke Detector(s)
Location
- Region: Reno
- Subdivision: Double Diamond Ranch Village 15
HOA & financial
HOA
- Has HOA: Yes
- HOA fee: $120 quarterly
- Amenities included: Maintenance Grounds
Other
Other facts
- Listing terms: 1031 Exchange,Cash,Conventional,FHA,VA Loan
Price history
| Date | Event | Price |
|---|---|---|
| 7/10/2025 | Sold | $610,000+1.7%$305/sqft |
Source: | ||
| 5/15/2025 | Contingent | $599,900$300/sqft |
Source: | ||
| 4/28/2025 | Pending sale | $599,900$300/sqft |
Source: | ||
| 4/23/2025 | Listed for sale | $599,900+150.1%$300/sqft |
Source: | ||
| 4/9/2002 | Sold | $239,870$120/sqft |
Source: Public Record Report a problem | ||
Public tax history
| Year | Property taxes | Tax assessment |
|---|---|---|
| 2025 | $3,390 +4.9% | $133,745 +6.2% |
| 2024 | $3,233 +2.9% | $125,926 -1.7% |
| 2023 | $3,142 +3% | $128,081 +23.3% |
Find assessor info on the county website
Neighborhood: Double Diamond
Nearby schools
GreatSchools rating
- 5/10Double Diamond Elementary SchoolGrades: PK-5Distance: 0.6 mi
- 6/10Kendyl Depoali Middle SchoolGrades: 6-8Distance: 1.3 mi
- 7/10Damonte Ranch High SchoolGrades: 9-12Distance: 2 mi
Schools provided by the listing agent
- Elementary: Double Diamond
- Middle: Depoali
- High: Damonte
Source: NNRMLS. This data may not be complete. We recommend contacting the local school district to confirm school assignments for this home.
Get a cash offer in 3 minutes
Find out how much your home could sell for in as little as 3 minutes with a no-obligation cash offer.
Estimated market value$613,900
Get a cash offer in 3 minutes
Find out how much your home could sell for in as little as 3 minutes with a no-obligation cash offer.
Estimated market value
$613,900

