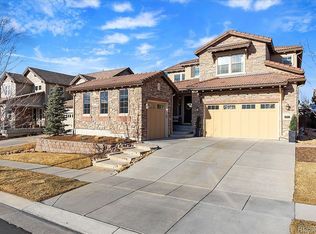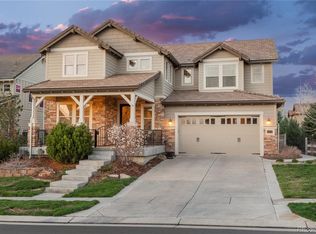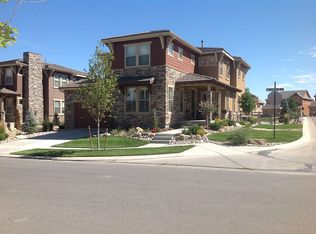Exceptional detailing and design in BackCountry! This 2-story Indigo Mist plan by Shea Homes features 5-bedrooms and 4-full bathrooms. The great room, featuring a beautiful marble fireplace, opens to the well-designed kitchen, morning room and formal dining room. Exquisite design finishes include gleaming hardwood flooring throughout the main-floor, Kashmir white slab granite kitchen countertops with full tile backsplash, maple cabinetry, stainless steel appliances, and gas cooktop. The incredible, professionally-finished basement features a media room/family room space with a beautiful stone fireplace, a wet bar with built-in kegerator, recreation space, guest bedroom, and a full bathroom with heated tile floor and plenty of storage space. The backyard features an expanded outdoor dining terrace, a gas fire pit and plenty of space. This home is in close proximity to a large park and extensive trails.
This property is off market, which means it's not currently listed for sale or rent on Zillow. This may be different from what's available on other websites or public sources.


