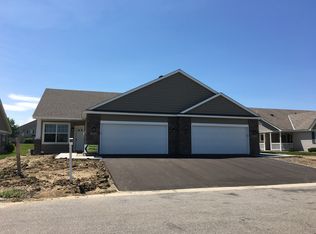Closed
$425,000
10662 74th Ln NE, Otsego, MN 55301
3beds
2,834sqft
Townhouse Side x Side
Built in 2016
3,484.8 Square Feet Lot
$382,500 Zestimate®
$150/sqft
$2,795 Estimated rent
Home value
$382,500
$363,000 - $402,000
$2,795/mo
Zestimate® history
Loading...
Owner options
Explore your selling options
What's special
This beautiful home offers main-level & low-maintenance living at it's FINEST! Too many details to list them all! Finished, walk-out lower level, including a lower-level patio. Maint-free deck on main, wetland views, high-end finishes & SO MUCH more! Enjoy the open layout, gleaming floors, tiled flrs, granite counters, built-ins, upgraded shelving in closets & more! The kitchen offers ample cabinetry, counter space & large center island w/breakfast bar. Relax by the cozy living rm fireplace or enjoy the peaceful outdoor views from the lovely sunroom! Primary bedroom w/gorgeous private bath & walk-in closet. There is another bedroom (or den), a second bath & convenient laundry rm all on the main level too! You'll be ready to entertain family & friends on ALL levels, inside & out! Additional bedrm, a 3rd, ¾ bath, large family rm, along w/ample storage areas & more room to finish in basement. Lawn & snow care handled for you! This home is better then new construction & ready for move-in!
Zillow last checked: 8 hours ago
Listing updated: July 24, 2023 at 07:59am
Listed by:
Alina L Vizenor 612-245-7085,
RE/MAX Results,
Zakkiyya McLearen 612-207-7420
Bought with:
Charles Ryan Cole
Keller Williams Premier Realty Lake Minnetonka
Source: NorthstarMLS as distributed by MLS GRID,MLS#: 6373010
Facts & features
Interior
Bedrooms & bathrooms
- Bedrooms: 3
- Bathrooms: 3
- Full bathrooms: 1
- 3/4 bathrooms: 2
Bedroom 1
- Level: Main
- Area: 84 Square Feet
- Dimensions: 12x7
Bedroom 2
- Level: Main
- Area: 156 Square Feet
- Dimensions: 13x12
Bedroom 3
- Level: Lower
- Area: 224 Square Feet
- Dimensions: 16x14
Other
- Level: Lower
- Area: 289 Square Feet
- Dimensions: 17x17
Deck
- Level: Main
- Area: 80 Square Feet
- Dimensions: 10x8
Exercise room
- Level: Lower
- Area: 100 Square Feet
- Dimensions: 10x10
Family room
- Level: Lower
- Area: 289 Square Feet
- Dimensions: 17x17
Informal dining room
- Level: Main
- Area: 84 Square Feet
- Dimensions: 12x7
Kitchen
- Level: Main
- Area: 224 Square Feet
- Dimensions: 16x14
Living room
- Level: Main
- Area: 224 Square Feet
- Dimensions: 16x14
Patio
- Level: Lower
- Area: 198 Square Feet
- Dimensions: 22x9
Storage
- Level: Lower
Sun room
- Level: Main
- Area: 169 Square Feet
- Dimensions: 13x13
Heating
- Forced Air, Other, Zoned
Cooling
- Central Air
Appliances
- Included: Air-To-Air Exchanger, Dishwasher, Disposal, Dryer, Gas Water Heater, Microwave, Other, Range, Refrigerator, Stainless Steel Appliance(s), Washer, Water Softener Owned
Features
- Basement: Daylight,Drain Tiled,Finished,Full,Walk-Out Access
- Number of fireplaces: 1
- Fireplace features: Living Room
Interior area
- Total structure area: 2,834
- Total interior livable area: 2,834 sqft
- Finished area above ground: 1,654
- Finished area below ground: 1,180
Property
Parking
- Total spaces: 2
- Parking features: Attached, Asphalt, Garage Door Opener
- Attached garage spaces: 2
- Has uncovered spaces: Yes
Accessibility
- Accessibility features: Doors 36"+, Hallways 42"+
Features
- Levels: One
- Stories: 1
- Patio & porch: Composite Decking, Patio
Lot
- Size: 3,484 sqft
- Dimensions: 37 x 96 x 37 x 96
Details
- Foundation area: 1654
- Parcel number: 118225004010
- Zoning description: Residential-Single Family
Construction
Type & style
- Home type: Townhouse
- Property subtype: Townhouse Side x Side
- Attached to another structure: Yes
Materials
- Brick/Stone, Other, Vinyl Siding
- Roof: Age 8 Years or Less
Condition
- Age of Property: 7
- New construction: No
- Year built: 2016
Utilities & green energy
- Gas: Natural Gas
- Sewer: City Sewer/Connected
- Water: City Water/Connected
Community & neighborhood
Location
- Region: Otsego
- Subdivision: Kittredge Crossings 7th Add
HOA & financial
HOA
- Has HOA: Yes
- HOA fee: $255 monthly
- Services included: Maintenance Structure, Hazard Insurance, Lawn Care, Maintenance Grounds, Professional Mgmt, Trash, Snow Removal
- Association name: Sterling Realty and Management
- Association phone: 763-746-0880
Price history
| Date | Event | Price |
|---|---|---|
| 7/21/2023 | Sold | $425,000$150/sqft |
Source: | ||
| 6/29/2023 | Pending sale | $425,000$150/sqft |
Source: | ||
| 5/18/2023 | Listed for sale | $425,000+53.8%$150/sqft |
Source: | ||
| 3/28/2016 | Sold | $276,380$98/sqft |
Source: | ||
| 1/18/2016 | Sold | $276,380$98/sqft |
Source: Agent Provided | ||
Public tax history
| Year | Property taxes | Tax assessment |
|---|---|---|
| 2025 | $4,138 +6.2% | $398,200 +3.8% |
| 2024 | $3,898 +3.2% | $383,600 +4% |
| 2023 | $3,778 -1.6% | $368,900 +16% |
Find assessor info on the county website
Neighborhood: 55301
Nearby schools
GreatSchools rating
- 8/10Prairie View Elementary & MiddleGrades: K-4Distance: 1.7 mi
- 8/10Prairie View Middle SchoolGrades: 6-8Distance: 1.7 mi
- 10/10Rogers Senior High SchoolGrades: 9-12Distance: 6.9 mi
Get a cash offer in 3 minutes
Find out how much your home could sell for in as little as 3 minutes with a no-obligation cash offer.
Estimated market value
$382,500
Get a cash offer in 3 minutes
Find out how much your home could sell for in as little as 3 minutes with a no-obligation cash offer.
Estimated market value
$382,500
