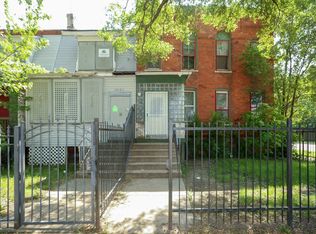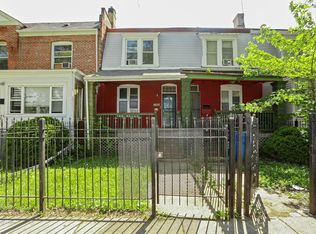Closed
$165,000
10663 S Champlain Ave, Chicago, IL 60628
3beds
1,088sqft
Single Family Residence
Built in 1881
1,792 Square Feet Lot
$166,200 Zestimate®
$152/sqft
$1,965 Estimated rent
Home value
$166,200
$150,000 - $184,000
$1,965/mo
Zestimate® history
Loading...
Owner options
Explore your selling options
What's special
Welcome to this beautifully remodeled home that seamlessly blends modern finishes with classic charm. A few steps away from the open green space park views perfect for relaxation. As you step onto the newly finished front porch, complete with new windows, you're immediately greeted by a fresh and inviting interior. The main level features new luxury vinyl flooring, fresh paint throughout, all-new light fixtures, new trim, six-panel doors, and new interior hardware. The spacious living room is enhanced by all-new recessed can lighting, offering a warm and contemporary ambiance. The fully remodeled eat-in kitchen is a showstopper, boasting soft-close cabinetry, gleaming quartz countertops, a stylish tile backsplash, all new stainless steel appliances, and a stainless steel sink with new hardware. Large new windows bathe the space in natural light, creating a bright and welcoming atmosphere. Just off the kitchen, the main floor powder room has been tastefully updated with modern fixtures and finishes. Upstairs, the primary bedroom provides a peaceful retreat with new windows, a new ceiling fan, and double closets. Two additional bedrooms also feature new windows and share a fully redone hall bath that includes new tile, a new tub, toilet, and updated mirrors and fixtures. The finished walkout basement adds valuable living space with a versatile family room featuring new epoxy flooring and recessed lighting, perfect for entertaining, relaxing, or creating a home office or play area. Additional upgrades include a brand new roof installed in 2025, new furnace, air conditioning system, and water heater, also all replaced in 2025. Nice size backyard great for entertaining and a large concrete pad for additional onsite parking. With thoughtful renovations and major systems updated, this home is truly move-in ready and offers comfort, style, and peace of mind.
Zillow last checked: 8 hours ago
Listing updated: September 20, 2025 at 06:02am
Listing courtesy of:
Danielle Moy 708-466-4075,
@properties Christie's International Real Estate
Bought with:
Marisol Ramirez
Berkshire Hathaway HomeServices Starck Real Estate
Source: MRED as distributed by MLS GRID,MLS#: 12447472
Facts & features
Interior
Bedrooms & bathrooms
- Bedrooms: 3
- Bathrooms: 2
- Full bathrooms: 1
- 1/2 bathrooms: 1
Primary bedroom
- Features: Flooring (Vinyl)
- Level: Second
- Area: 156 Square Feet
- Dimensions: 13X12
Bedroom 2
- Features: Flooring (Vinyl)
- Level: Second
- Area: 70 Square Feet
- Dimensions: 7X10
Bedroom 3
- Features: Flooring (Vinyl)
- Level: Second
- Area: 70 Square Feet
- Dimensions: 7X10
Enclosed porch
- Features: Flooring (Vinyl)
- Level: Main
- Area: 84 Square Feet
- Dimensions: 14X6
Family room
- Features: Flooring (Other)
- Level: Basement
- Area: 420 Square Feet
- Dimensions: 14X30
Kitchen
- Features: Kitchen (Eating Area-Table Space, SolidSurfaceCounter, Updated Kitchen), Flooring (Vinyl)
- Level: Main
- Area: 168 Square Feet
- Dimensions: 14X12
Living room
- Features: Flooring (Vinyl)
- Level: Main
- Area: 180 Square Feet
- Dimensions: 15X12
Heating
- Natural Gas, Forced Air
Cooling
- Central Air
Appliances
- Included: Range, Microwave, Dishwasher, Refrigerator, Stainless Steel Appliance(s)
- Laundry: In Unit
Features
- Basement: Finished,Full
- Attic: Unfinished
Interior area
- Total structure area: 0
- Total interior livable area: 1,088 sqft
Property
Parking
- Total spaces: 2
- Parking features: Concrete, Off Alley, Alley Access, On Site, Owned
Accessibility
- Accessibility features: No Disability Access
Features
- Stories: 2
Lot
- Size: 1,792 sqft
- Dimensions: 16X112
Details
- Parcel number: 25152280320000
- Special conditions: None
- Other equipment: Ceiling Fan(s)
Construction
Type & style
- Home type: SingleFamily
- Architectural style: Row House
- Property subtype: Single Family Residence
Materials
- Vinyl Siding
- Roof: Asphalt
Condition
- New construction: No
- Year built: 1881
- Major remodel year: 2025
Utilities & green energy
- Electric: Circuit Breakers
- Sewer: Public Sewer
- Water: Lake Michigan, Public
Community & neighborhood
Community
- Community features: Sidewalks, Street Lights, Street Paved
Location
- Region: Chicago
Other
Other facts
- Listing terms: Conventional
- Ownership: Fee Simple
Price history
| Date | Event | Price |
|---|---|---|
| 9/19/2025 | Sold | $165,000-2.9%$152/sqft |
Source: | ||
| 8/25/2025 | Contingent | $169,900$156/sqft |
Source: | ||
| 8/15/2025 | Listed for sale | $169,900$156/sqft |
Source: | ||
| 8/15/2025 | Listing removed | $169,900$156/sqft |
Source: | ||
| 6/18/2025 | Contingent | $169,900$156/sqft |
Source: | ||
Public tax history
| Year | Property taxes | Tax assessment |
|---|---|---|
| 2023 | $846 +2.5% | $3,999 |
| 2022 | $825 +2.3% | $3,999 |
| 2021 | $806 -56.3% | $3,999 -51.6% |
Find assessor info on the county website
Neighborhood: Roseland
Nearby schools
GreatSchools rating
- 6/10Smith W Elementary SchoolGrades: PK-8Distance: 0.5 mi
- 1/10Corliss High SchoolGrades: 9-12Distance: 0.5 mi
Schools provided by the listing agent
- District: 299
Source: MRED as distributed by MLS GRID. This data may not be complete. We recommend contacting the local school district to confirm school assignments for this home.

Get pre-qualified for a loan
At Zillow Home Loans, we can pre-qualify you in as little as 5 minutes with no impact to your credit score.An equal housing lender. NMLS #10287.
Sell for more on Zillow
Get a free Zillow Showcase℠ listing and you could sell for .
$166,200
2% more+ $3,324
With Zillow Showcase(estimated)
$169,524
