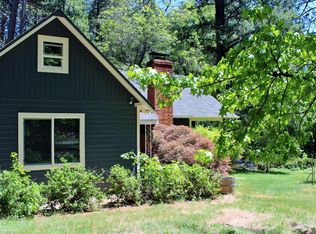Closed
$379,000
10664 Oak St, Grass Valley, CA 95945
2beds
728sqft
Single Family Residence
Built in 1948
9,147.6 Square Feet Lot
$381,300 Zestimate®
$521/sqft
$2,016 Estimated rent
Home value
$381,300
$339,000 - $427,000
$2,016/mo
Zestimate® history
Loading...
Owner options
Explore your selling options
What's special
This 2 bedroom 1 bath home is a charmer with all the personality of a 1948 home. The bathroom has been completely redone and taken all the way down so the studs with new everything. It feels much bigger than 730 square feet inside. Come check out this adorable home walking distance to downtown and all the activities that goes along with that. This is a larger than normal lot and has room for an ADU, however the leach lines will need to be extended to accomidate the extra bedroom.
Zillow last checked: 8 hours ago
Listing updated: September 18, 2025 at 04:54pm
Listed by:
Suzi Kerston DRE #01087068 530-305-3312,
RE/MAX Gold
Bought with:
Laura Cantway, DRE #01926428
Keller Williams Realty Gold Country
Source: MetroList Services of CA,MLS#: 225087812Originating MLS: MetroList Services, Inc.
Facts & features
Interior
Bedrooms & bathrooms
- Bedrooms: 2
- Bathrooms: 1
- Full bathrooms: 1
Primary bedroom
- Features: Closet
Primary bathroom
- Features: Granite Counters, Tile, Tub, Tub w/Shower Over, Window
Dining room
- Features: Breakfast Nook, Space in Kitchen, Formal Area
Kitchen
- Features: Laminate Counters
Heating
- Fireplace(s)
Cooling
- Ceiling Fan(s), Wall Unit(s), See Remarks, Attic Fan
Appliances
- Included: Free-Standing Gas Oven, Gas Cooktop, Disposal
- Laundry: Laundry Room, Cabinets, Gas Dryer Hookup, Inside, Inside Room
Features
- Flooring: Linoleum, Tile, Wood
- Number of fireplaces: 1
- Fireplace features: Brick, Family Room, Wood Burning, Gas Log, Gas
Interior area
- Total interior livable area: 728 sqft
Property
Parking
- Total spaces: 2
- Parking features: Detached, Garage Faces Front, Guest
- Garage spaces: 1
- Carport spaces: 1
Features
- Stories: 1
- Exterior features: Fire Pit
- Fencing: Partial,Wood,See Remarks
Lot
- Size: 9,147 sqft
- Features: Auto Sprinkler F&R
Details
- Additional structures: Barn(s), Gazebo, Shed(s), Workshop
- Parcel number: 007290012000
- Zoning description: residential
- Special conditions: Standard
Construction
Type & style
- Home type: SingleFamily
- Architectural style: Bungalow
- Property subtype: Single Family Residence
Materials
- Wood, Wood Siding
- Foundation: Concrete, Raised
- Roof: Composition
Condition
- Year built: 1948
Utilities & green energy
- Sewer: Private Sewer
- Water: Public
- Utilities for property: Public, Natural Gas Connected
Community & neighborhood
Location
- Region: Grass Valley
Other
Other facts
- Road surface type: Asphalt
Price history
| Date | Event | Price |
|---|---|---|
| 8/20/2025 | Sold | $379,000$521/sqft |
Source: MetroList Services of CA #225087812 | ||
| 7/30/2025 | Pending sale | $379,000$521/sqft |
Source: MetroList Services of CA #225087812 | ||
| 7/26/2025 | Price change | $379,000-5%$521/sqft |
Source: MetroList Services of CA #225087812 | ||
| 7/15/2025 | Listed for sale | $399,000+41%$548/sqft |
Source: MetroList Services of CA #225087812 | ||
| 1/19/2007 | Sold | $283,000$389/sqft |
Source: Public Record | ||
Public tax history
| Year | Property taxes | Tax assessment |
|---|---|---|
| 2025 | $4,238 +2.2% | $379,141 +2% |
| 2024 | $4,147 +2.6% | $371,708 +2% |
| 2023 | $4,042 +1% | $364,421 +2% |
Find assessor info on the county website
Neighborhood: 95945
Nearby schools
GreatSchools rating
- 5/10Margaret G. Scotten Elementary SchoolGrades: K-4Distance: 0.4 mi
- 5/10Lyman Gilmore Middle SchoolGrades: 5-8Distance: 0.5 mi
- 7/10Nevada Union High SchoolGrades: 9-12Distance: 2 mi

Get pre-qualified for a loan
At Zillow Home Loans, we can pre-qualify you in as little as 5 minutes with no impact to your credit score.An equal housing lender. NMLS #10287.
