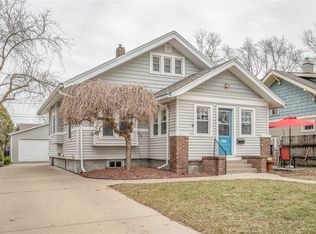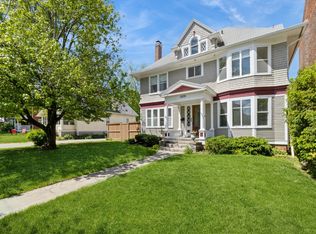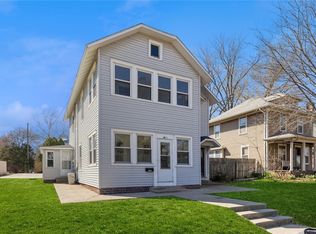Sold for $173,500 on 06/27/25
$173,500
1067 37th St, Des Moines, IA 50311
5beds
2,339sqft
Multi Family
Built in 1910
-- sqft lot
$174,500 Zestimate®
$74/sqft
$1,465 Estimated rent
Home value
$174,500
$166,000 - $183,000
$1,465/mo
Zestimate® history
Loading...
Owner options
Explore your selling options
What's special
Check out this historic property right in the heart of Des Moines. The seller was raised in this duplex, then raised their children here, and now it is time for a new family. This up down duplex features two separate units as well as a third-floor finished dormer that could be incorporated into the second-floor apartment, with access from the second floor and a third-floor exterior door. The main level has tons of natural sun light and features 2 spacious bedrooms, a bathroom, a kitchen, two living room areas, and a large west facing sunroom, perfect for all your sun seeking plants and a place to enjoy an afternoon tea, summer evening beverage, or just to watch the snow fall. The cozy second floor apartment features 2 bedrooms, a kitchen, a living room, and a bathroom with access to the fire escape. Each room also includes an in-the-wall heater. The third floor has a bedroom area, kitchenette, and a bathroom. Great place for the teens to hang. Located in an amazing, walkable neighborhood, and blocks from coffee shops, restaurants, and grocery, this home is definitely priced to sell. The possibilities are endless in this home full of character. See it today.
Zillow last checked: 8 hours ago
Listing updated: June 30, 2025 at 06:34am
Listed by:
Dan Vierling 515-453-6822,
Iowa Realty Mills Crossing,
Josh Dicks 515-229-5642,
Iowa Realty Mills Crossing
Bought with:
Lisa Vance
LPT Realty, LLC
Source: DMMLS,MLS#: 713263 Originating MLS: Des Moines Area Association of REALTORS
Originating MLS: Des Moines Area Association of REALTORS
Facts & features
Interior
Bedrooms & bathrooms
- Bedrooms: 5
- Bathrooms: 3
- Full bathrooms: 3
Heating
- Forced Air, Gas, Natural Gas, See Remarks
Cooling
- See Remarks, Window Unit(s)
Appliances
- Included: Dryer, Refrigerator, Stove, Washer
Features
- Window Treatments
- Flooring: Carpet
- Basement: Unfinished
Interior area
- Total structure area: 2,339
- Total interior livable area: 2,339 sqft
Property
Features
- Levels: Three Or More
- Stories: 3
Lot
- Size: 8,450 sqft
- Dimensions: 60 x 141
- Features: Rectangular Lot
Details
- Parcel number: 09007247000000
- Zoning: R1-60
Construction
Type & style
- Home type: MultiFamily
- Architectural style: Three Story
- Property subtype: Multi Family
Materials
- Asbestos
- Roof: Asphalt,Shingle
Condition
- Year built: 1910
Utilities & green energy
- Sewer: Public Sewer
- Water: Public
- Utilities for property: Electricity Available, Natural Gas Available, Water Available
Community & neighborhood
Security
- Security features: Smoke Detector(s)
Location
- Region: Des Moines
Other
Other facts
- Listing terms: Cash,Conventional
- Road surface type: Concrete
Price history
| Date | Event | Price |
|---|---|---|
| 6/27/2025 | Sold | $173,500-3.6%$74/sqft |
Source: | ||
| 6/10/2025 | Pending sale | $180,000$77/sqft |
Source: | ||
| 6/9/2025 | Price change | $180,000-5.3%$77/sqft |
Source: | ||
| 4/21/2025 | Pending sale | $190,000$81/sqft |
Source: | ||
| 4/14/2025 | Price change | $190,000-13.6%$81/sqft |
Source: | ||
Public tax history
| Year | Property taxes | Tax assessment |
|---|---|---|
| 2024 | $3,826 -0.5% | $212,000 |
| 2023 | $3,844 -15.1% | $212,000 +23.3% |
| 2022 | $4,528 +13.3% | $172,000 |
Find assessor info on the county website
Neighborhood: Drake
Nearby schools
GreatSchools rating
- 5/10Hubbell Elementary SchoolGrades: K-5Distance: 0.6 mi
- 3/10Callanan Middle SchoolGrades: 6-8Distance: 0.6 mi
- 4/10Roosevelt High SchoolGrades: 9-12Distance: 0.6 mi
Schools provided by the listing agent
- District: Des Moines Independent
Source: DMMLS. This data may not be complete. We recommend contacting the local school district to confirm school assignments for this home.

Get pre-qualified for a loan
At Zillow Home Loans, we can pre-qualify you in as little as 5 minutes with no impact to your credit score.An equal housing lender. NMLS #10287.
Sell for more on Zillow
Get a free Zillow Showcase℠ listing and you could sell for .
$174,500
2% more+ $3,490
With Zillow Showcase(estimated)
$177,990

