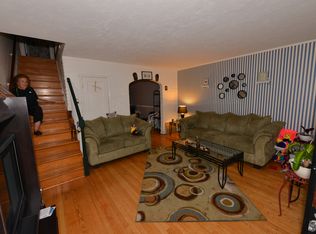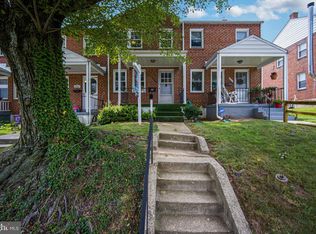Sold for $290,000
$290,000
1067 Elm Rd, Halethorpe, MD 21227
4beds
1,524sqft
Townhouse
Built in 1954
1,792 Square Feet Lot
$303,200 Zestimate®
$190/sqft
$2,502 Estimated rent
Home value
$303,200
$288,000 - $318,000
$2,502/mo
Zestimate® history
Loading...
Owner options
Explore your selling options
What's special
Welcome home! This beautifully remodeled townhome could be yours! Enter the home through a spacious formal living room. The formal dining room enters to the recently renovated kitchen with stainless steel appliances and granite countertops. As you walk downstairs, you are greeted by the finished basement primary bedroom with full bathroom, oversized closet, laundry, coffee bar and walkout to the rear driveway. Upstairs you will find three additional bedrooms and a full bathroom. You do not want to miss this, schedule your tour today!
Zillow last checked: 8 hours ago
Listing updated: June 26, 2025 at 08:07am
Listed by:
Trever Hyatt 443-845-9819,
Exit Results Realty
Bought with:
A.D Adedapo, 660884
Keller Williams Capital Properties
Source: Bright MLS,MLS#: MDBC2075734
Facts & features
Interior
Bedrooms & bathrooms
- Bedrooms: 4
- Bathrooms: 2
- Full bathrooms: 2
Basement
- Area: 500
Heating
- Forced Air, Natural Gas
Cooling
- Central Air, Ceiling Fan(s), Electric
Appliances
- Included: Microwave, Dishwasher, Dryer, Oven/Range - Gas, Refrigerator, Stainless Steel Appliance(s), Washer, Electric Water Heater
- Laundry: In Basement
Features
- Attic, Ceiling Fan(s), Floor Plan - Traditional, Formal/Separate Dining Room, Recessed Lighting
- Flooring: Carpet, Vinyl
- Basement: Other,Partial,Exterior Entry,Rear Entrance
- Has fireplace: No
Interior area
- Total structure area: 1,524
- Total interior livable area: 1,524 sqft
- Finished area above ground: 1,024
- Finished area below ground: 500
Property
Parking
- Total spaces: 2
- Parking features: Concrete, Off Street, On Street, Driveway
- Uncovered spaces: 2
Accessibility
- Accessibility features: None
Features
- Levels: Two
- Stories: 2
- Pool features: None
Lot
- Size: 1,792 sqft
Details
- Additional structures: Above Grade, Below Grade
- Parcel number: 04131307830410
- Zoning: 010
- Special conditions: Standard
Construction
Type & style
- Home type: Townhouse
- Architectural style: Federal
- Property subtype: Townhouse
Materials
- Brick
- Foundation: Block
Condition
- New construction: No
- Year built: 1954
Utilities & green energy
- Sewer: Public Sewer
- Water: Public
Community & neighborhood
Location
- Region: Halethorpe
- Subdivision: Arbour Manor
Other
Other facts
- Listing agreement: Exclusive Right To Sell
- Ownership: Fee Simple
Price history
| Date | Event | Price |
|---|---|---|
| 11/22/2024 | Listing removed | $2,700$2/sqft |
Source: Zillow Rentals Report a problem | ||
| 11/15/2024 | Listed for rent | $2,700$2/sqft |
Source: Zillow Rentals Report a problem | ||
| 11/6/2024 | Listing removed | $2,700$2/sqft |
Source: Zillow Rentals Report a problem | ||
| 10/12/2024 | Price change | $2,700-3.6%$2/sqft |
Source: Zillow Rentals Report a problem | ||
| 9/13/2024 | Price change | $2,800+12%$2/sqft |
Source: Zillow Rentals Report a problem | ||
Public tax history
| Year | Property taxes | Tax assessment |
|---|---|---|
| 2025 | $3,046 +47.7% | $208,167 +22.4% |
| 2024 | $2,062 +0.9% | $170,100 +0.9% |
| 2023 | $2,042 +1% | $168,500 -0.9% |
Find assessor info on the county website
Neighborhood: 21227
Nearby schools
GreatSchools rating
- 7/10Relay Elementary SchoolGrades: PK-5Distance: 0.6 mi
- 5/10Arbutus Middle SchoolGrades: 6-8Distance: 0.5 mi
- 2/10Lansdowne High & Academy Of FinanceGrades: 9-12Distance: 2.8 mi
Schools provided by the listing agent
- District: Baltimore County Public Schools
Source: Bright MLS. This data may not be complete. We recommend contacting the local school district to confirm school assignments for this home.
Get a cash offer in 3 minutes
Find out how much your home could sell for in as little as 3 minutes with a no-obligation cash offer.
Estimated market value$303,200
Get a cash offer in 3 minutes
Find out how much your home could sell for in as little as 3 minutes with a no-obligation cash offer.
Estimated market value
$303,200

