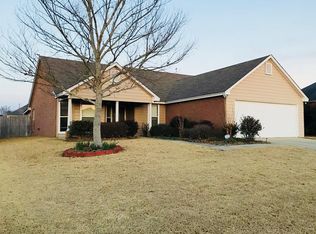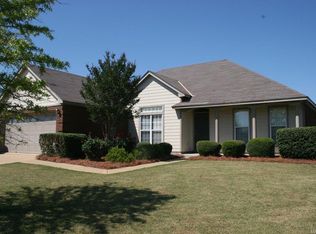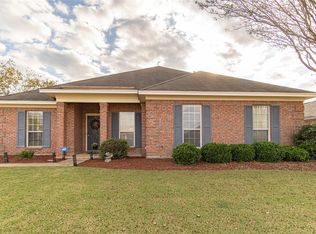Sold for $256,000
$256,000
1067 Fawnview Rd, Montgomery, AL 36117
3beds
1,643sqft
SingleFamily
Built in 2002
9,583 Square Feet Lot
$263,100 Zestimate®
$156/sqft
$1,841 Estimated rent
Home value
$263,100
$229,000 - $300,000
$1,841/mo
Zestimate® history
Loading...
Owner options
Explore your selling options
What's special
This "Perfection Plus" home is shown with pride! There is beauty, warmth and value waiting for your visit. Special Extra! The 16 by 8.5 foot sunroom (which is not included in the tax records square footage) adds additional living space that looks out to the manicured lawn and flowering shrubs. The sunroom windows have custom made blinds. What a enjoyable space for just relaxation at the end of the day or for entertaining! The large entry foyer looks back out front through a full storm door. The truly spacious great room features high ceilings, a gas fireplace, handsome molding and lots of windows for natural light. The gourmet kitchen offers a large breakfast bar, granite countertops and tumble marble backsplash, new dishwasher, stainless steel sink, Delta faucet, and can ceiling lights. This kitchen is a recipe for success and its efficient style plus inviting charm can easily become the hub of activity. The main bedroom with a box tray ceiling and main bathroom suite create a hide away for reading and relaxing. The two guest bedrooms are also spacious. There are plantation shutters throughout the home. New HVAC Rheem system 2 1/2 years old. New roof February 2019, new motor in attic fan, whole house surge protector added to the main electrical box. All hardware on doors changed to nickel. The backyard has an extra storage building and the double carport also has attached storage around the corner. DON'T MISS OUT! COME TAKE A CLOSER LOOK.
Facts & features
Interior
Bedrooms & bathrooms
- Bedrooms: 3
- Bathrooms: 2
- Full bathrooms: 2
Heating
- Heat pump, Electric, Gas
Cooling
- Central
Appliances
- Included: Dishwasher, Garbage disposal, Microwave, Range / Oven
- Laundry: Washer Hookup, Dryer Connection
Features
- Breakfast Bar, Double Vanity, High Ceilings, Roof Turbines, Dryer Connection, Separate Shower, Ceiling(s) Trey, Disposal, Smoke/Fire Alarm, Washer Connection, Programmable Thermostat, LinenCloset/ClothesHamper, Insulated Doors, Pull Down Stairs to Attic, Plantation Shutters
- Flooring: Tile, Carpet, Laminate
- Doors: Insulated Doors
- Windows: Plantation Shutters
- Basement: Slab
- Has fireplace: Yes
Interior area
- Structure area source: Tax Records
- Total interior livable area: 1,643 sqft
Property
Parking
- Total spaces: 2
- Parking features: Carport, Garage - Attached
Features
- Exterior features: Brick
- Fencing: Partial, Privacy
Lot
- Size: 9,583 sqft
- Features: Cul-de-Sac, Paved, Public
Details
- Additional structures: Storage, Storage-Detached
- Parcel number: 0908340007055000
Construction
Type & style
- Home type: SingleFamily
Materials
- Wood
- Foundation: Slab
- Roof: Asphalt
Condition
- Year built: 2002
Utilities & green energy
- Sewer: Public Sewer
- Water: Public
- Utilities for property: Water Available, Sewer Available
Green energy
- Energy efficient items: Programmable Thermostat, Insulated Doors, Roof Turbines
Community & neighborhood
Security
- Security features: Fire Alarm
Location
- Region: Montgomery
HOA & financial
HOA
- Has HOA: Yes
- HOA fee: $12 monthly
Other
Other facts
- Sewer: Public Sewer
- WaterSource: Public
- Appliances: Gas Water Heater, Self Cleaning Oven, Plumbed For Ice Maker
- ParkingFeatures: Parking Pad
- HeatingYN: true
- Utilities: Water Available, Sewer Available
- CoolingYN: true
- Basement: Slab
- FoundationDetails: Slab
- RoomsTotal: 11
- LotFeatures: Cul-de-Sac, Paved, Public
- InteriorFeatures: Breakfast Bar, Double Vanity, High Ceilings, Roof Turbines, Dryer Connection, Separate Shower, Ceiling(s) Trey, Disposal, Smoke/Fire Alarm, Washer Connection, Programmable Thermostat, LinenCloset/ClothesHamper, Insulated Doors, Pull Down Stairs to Attic, Plantation Shutters
- ElectricOnPropertyYN: True
- Fencing: Partial, Privacy
- CoveredSpaces: 2
- StoriesTotal: 1 Story
- BuildingAreaSource: Tax Records
- NumberOfPads: 2
- YearBuiltSource: Assessor
- LivingAreaSource: Tax Records
- DoorFeatures: Insulated Doors
- WindowFeatures: Plantation Shutters
- CurrentUse: Residential
- StructureType: Residential
- SecurityFeatures: Fire Alarm
- LaundryFeatures: Washer Hookup, Dryer Connection
- OtherStructures: Storage, Storage-Detached
- ExteriorFeatures: Storage-Detached, Storage-Attached, Fence-Privacy, Fence-Partial
- GreenEnergyEfficient: Programmable Thermostat, Insulated Doors, Roof Turbines
Price history
| Date | Event | Price |
|---|---|---|
| 7/2/2025 | Sold | $256,000-2.3%$156/sqft |
Source: Public Record Report a problem | ||
| 6/5/2025 | Contingent | $262,000$159/sqft |
Source: | ||
| 6/4/2025 | Listed for sale | $262,000+44.8%$159/sqft |
Source: | ||
| 4/29/2019 | Sold | $181,000-3.6%$110/sqft |
Source: Public Record Report a problem | ||
| 3/18/2019 | Pending sale | $187,800$114/sqft |
Source: Keller Williams Realty Montgomery #449830 Report a problem | ||
Public tax history
| Year | Property taxes | Tax assessment |
|---|---|---|
| 2024 | $1,092 +10% | $23,360 +9.6% |
| 2023 | $993 +48% | $21,320 +9.3% |
| 2022 | $671 +12.2% | $19,500 |
Find assessor info on the county website
Neighborhood: 36117
Nearby schools
GreatSchools rating
- 2/10James W Wilson Junior Elementary SchoolGrades: PK-5Distance: 1.3 mi
- 4/10Carr Middle SchoolGrades: 6-8Distance: 1.3 mi
- 4/10Park Crossing High SchoolGrades: 9-12Distance: 1.5 mi
Schools provided by the listing agent
- Elementary: Wilson Elementary School
- Middle: Carr Middle School/
- High: Park Crossing High School
Source: The MLS. This data may not be complete. We recommend contacting the local school district to confirm school assignments for this home.
Get pre-qualified for a loan
At Zillow Home Loans, we can pre-qualify you in as little as 5 minutes with no impact to your credit score.An equal housing lender. NMLS #10287.


