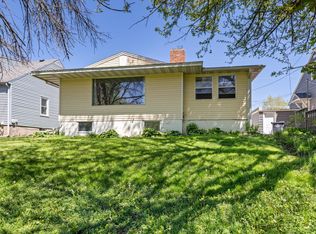Closed
$240,000
1067 Gilmore Ave, Winona, MN 55987
3beds
2,283sqft
Single Family Residence
Built in 1947
7,405.2 Square Feet Lot
$243,500 Zestimate®
$105/sqft
$1,472 Estimated rent
Home value
$243,500
$200,000 - $297,000
$1,472/mo
Zestimate® history
Loading...
Owner options
Explore your selling options
What's special
Welcome to this beautifully updated 3 bed 2 bath home conveniently located in Winona. Walking distance to schools, the mall, the lake, businesses and more. This home boasts 2 updated bathrooms, updated kitchen and an entirely new upstairs. Original hardwood throughout the main level gives all the charm of an older home with the conveniences of the updates. Don't miss the opportunity to make this home yours with the possibility to rent the upper level. The upper level contains a second kitchen and living space and a separate entrance making it perfect for a rental or guest suite.
Zillow last checked: 8 hours ago
Listing updated: September 15, 2025 at 07:27am
Listed by:
Kendra Speltz 507-459-1142,
Edina Realty, Inc.
Bought with:
Taylor Sanchez
Coldwell Banker River Valley, REALTORS
Source: NorthstarMLS as distributed by MLS GRID,MLS#: 6768027
Facts & features
Interior
Bedrooms & bathrooms
- Bedrooms: 3
- Bathrooms: 2
- Full bathrooms: 2
Bedroom 1
- Level: Main
- Area: 138 Square Feet
- Dimensions: 11.5x12
Bedroom 2
- Level: Main
- Area: 103.5 Square Feet
- Dimensions: 9x11.5
Bedroom 3
- Level: Upper
- Area: 102 Square Feet
- Dimensions: 8.5x12
Bathroom
- Level: Main
- Area: 48 Square Feet
- Dimensions: 6x8
Bathroom
- Level: Upper
- Area: 32 Square Feet
- Dimensions: 4x8
Dining room
- Level: Main
- Area: 105 Square Feet
- Dimensions: 7x15
Family room
- Level: Upper
- Area: 210 Square Feet
- Dimensions: 10x21
Kitchen
- Level: Main
- Area: 104 Square Feet
- Dimensions: 8x13
Kitchen
- Level: Upper
- Area: 140.25 Square Feet
- Dimensions: 8.5x16.5
Laundry
- Level: Basement
- Area: 90 Square Feet
- Dimensions: 7.5x12
Living room
- Level: Main
- Area: 150 Square Feet
- Dimensions: 10x15
Storage
- Level: Basement
- Area: 132 Square Feet
- Dimensions: 11x12
Utility room
- Level: Basement
- Area: 119 Square Feet
- Dimensions: 7x17
Heating
- Forced Air
Cooling
- Central Air
Appliances
- Included: Dishwasher, Dryer, Electric Water Heater, Microwave, Range, Refrigerator, Stainless Steel Appliance(s), Washer
Features
- Basement: Block
- Has fireplace: No
Interior area
- Total structure area: 2,283
- Total interior livable area: 2,283 sqft
- Finished area above ground: 1,370
- Finished area below ground: 913
Property
Parking
- Total spaces: 1
- Parking features: Detached
- Garage spaces: 1
Accessibility
- Accessibility features: None
Features
- Levels: One and One Half
- Stories: 1
Lot
- Size: 7,405 sqft
- Dimensions: 50 x 150
Details
- Foundation area: 913
- Parcel number: 323205550
- Zoning description: Residential-Single Family
Construction
Type & style
- Home type: SingleFamily
- Property subtype: Single Family Residence
Materials
- Aluminum Siding
Condition
- Age of Property: 78
- New construction: No
- Year built: 1947
Utilities & green energy
- Electric: Circuit Breakers, 100 Amp Service
- Gas: Natural Gas
- Sewer: City Sewer/Connected
- Water: City Water/Connected
Community & neighborhood
Location
- Region: Winona
HOA & financial
HOA
- Has HOA: No
Price history
| Date | Event | Price |
|---|---|---|
| 9/12/2025 | Sold | $240,000+4.3%$105/sqft |
Source: | ||
| 8/20/2025 | Pending sale | $230,000$101/sqft |
Source: | ||
| 8/18/2025 | Contingent | $230,000$101/sqft |
Source: | ||
| 8/6/2025 | Listed for sale | $230,000+5%$101/sqft |
Source: | ||
| 10/7/2022 | Sold | $219,000+4.3%$96/sqft |
Source: | ||
Public tax history
| Year | Property taxes | Tax assessment |
|---|---|---|
| 2024 | $2,220 +12.6% | $214,600 +5.9% |
| 2023 | $1,972 +19.5% | $202,700 +24% |
| 2022 | $1,650 +0.4% | $163,500 |
Find assessor info on the county website
Neighborhood: 55987
Nearby schools
GreatSchools rating
- 4/10Jefferson Elementary SchoolGrades: K-4Distance: 0.6 mi
- 2/10Winona Middle SchoolGrades: 5-8Distance: 3.3 mi
- 6/10Winona Senior High SchoolGrades: 9-12Distance: 0.2 mi

Get pre-qualified for a loan
At Zillow Home Loans, we can pre-qualify you in as little as 5 minutes with no impact to your credit score.An equal housing lender. NMLS #10287.
