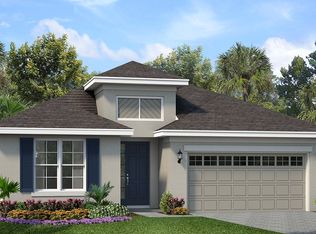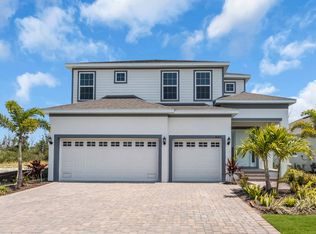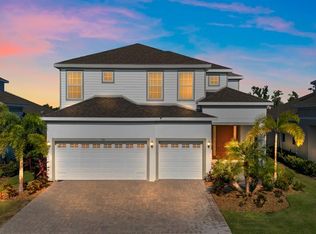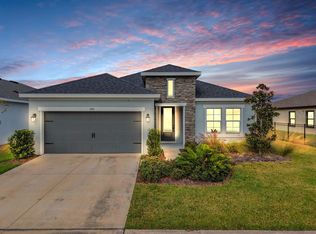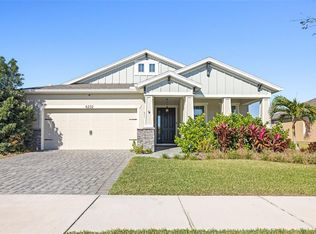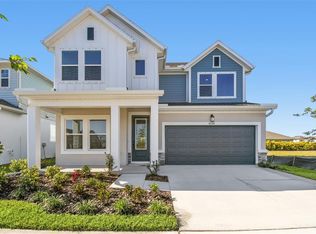Move in ready- live in an area known for some of the world's most beautiful beaches and a short car ride away from Tampa Bay, Clearwater and St. Pete. Our beautiful Sebring plan gives you the main bedroom on the first floor. The oversized laundry room on the first floor allows more space for storage. Speaking of more space, this Sebring plan also has a 3-car garage! The second floor provides 3 more bedrooms and two generous sized bathrooms. This home is designed for both relaxation and productivity. The open-concept floor plan seamlessly connects the living, and kitchen areas, creating a welcoming space for family gatherings and entertaining. The gourmet kitchen is a chef’s dream, equipped with double ovens, high-quality appliances, and a center island that comfortably seats several people, making it the true heart of the home. This is a must see!
Pending
$545,700
1067 Signet, Apollo Beach, FL 33572
4beds
2,410sqft
Est.:
Single Family Residence
Built in 2024
6,275 Square Feet Lot
$539,700 Zestimate®
$226/sqft
$13/mo HOA
What's special
- 282 days |
- 8 |
- 0 |
Zillow last checked: 8 hours ago
Listing updated: October 02, 2025 at 01:31pm
Listing Provided by:
Suresh Gupta 844-774-4636,
PARK SQUARE REALTY 844-774-4636
Source: Stellar MLS,MLS#: O6287452 Originating MLS: Orlando Regional
Originating MLS: Orlando Regional

Facts & features
Interior
Bedrooms & bathrooms
- Bedrooms: 4
- Bathrooms: 4
- Full bathrooms: 3
- 1/2 bathrooms: 1
Primary bedroom
- Features: Walk-In Closet(s)
- Level: First
Kitchen
- Level: First
Living room
- Level: First
Heating
- Electric, Heat Pump
Cooling
- Central Air
Appliances
- Included: Oven, Cooktop, Dishwasher, Disposal, Microwave, Range Hood
- Laundry: Inside, Laundry Room
Features
- Crown Molding, Eating Space In Kitchen, Kitchen/Family Room Combo, Primary Bedroom Main Floor, Thermostat, Walk-In Closet(s)
- Flooring: Carpet, Tile
- Doors: Sliding Doors
- Windows: Hurricane Shutters
- Has fireplace: No
Interior area
- Total structure area: 2,410
- Total interior livable area: 2,410 sqft
Video & virtual tour
Property
Parking
- Total spaces: 3
- Parking features: Garage - Attached
- Attached garage spaces: 3
Features
- Levels: Two
- Stories: 2
- Exterior features: Irrigation System, Sidewalk
Lot
- Size: 6,275 Square Feet
Details
- Parcel number: U293119C7Y00000000063.0
- Zoning: AE
- Special conditions: None
Construction
Type & style
- Home type: SingleFamily
- Property subtype: Single Family Residence
Materials
- Block, Wood Frame
- Foundation: Slab
- Roof: Shingle
Condition
- Completed
- New construction: Yes
- Year built: 2024
Details
- Builder model: Sebring
- Builder name: Park Square Homes
Utilities & green energy
- Sewer: Public Sewer
- Water: Public
- Utilities for property: Cable Available, Electricity Available, Natural Gas Connected, Public, Sewer Connected, Street Lights
Community & HOA
Community
- Features: Pool, Sidewalks
- Subdivision: MIRABAY
HOA
- Has HOA: Yes
- Amenities included: Clubhouse, Gated, Pool
- Services included: Community Pool, Maintenance Grounds, Pool Maintenance, Recreational Facilities
- HOA fee: $13 monthly
- HOA name: Lesly Chandelier
- HOA phone: 727-203-7025
- Pet fee: $0 monthly
Location
- Region: Apollo Beach
Financial & listing details
- Price per square foot: $226/sqft
- Annual tax amount: $10,600
- Date on market: 3/6/2025
- Cumulative days on market: 228 days
- Listing terms: Cash,Conventional,FHA,VA Loan
- Ownership: Fee Simple
- Total actual rent: 0
- Electric utility on property: Yes
- Road surface type: Paved
Estimated market value
$539,700
$513,000 - $567,000
Not available
Price history
Price history
| Date | Event | Price |
|---|---|---|
| 10/2/2025 | Pending sale | $545,700$226/sqft |
Source: | ||
| 9/6/2025 | Price change | $545,700+2.2%$226/sqft |
Source: | ||
| 8/18/2025 | Price change | $534,140-1.1%$222/sqft |
Source: | ||
| 8/11/2025 | Price change | $540,140+0%$224/sqft |
Source: | ||
| 7/26/2025 | Price change | $539,880-2.2%$224/sqft |
Source: | ||
Public tax history
Public tax history
Tax history is unavailable.BuyAbility℠ payment
Est. payment
$3,671/mo
Principal & interest
$2648
Property taxes
$819
Other costs
$204
Climate risks
Neighborhood: 33572
Nearby schools
GreatSchools rating
- 7/10Apollo Beach Elementary SchoolGrades: PK-5Distance: 1.9 mi
- 2/10Eisenhower Middle SchoolGrades: 2-3,5-12Distance: 4.5 mi
- 4/10Lennard High SchoolGrades: 9-12Distance: 2.9 mi
Schools provided by the listing agent
- Elementary: Apollo Beach-HB
- Middle: Eisenhower-HB
- High: Lennard-HB
Source: Stellar MLS. This data may not be complete. We recommend contacting the local school district to confirm school assignments for this home.
- Loading
